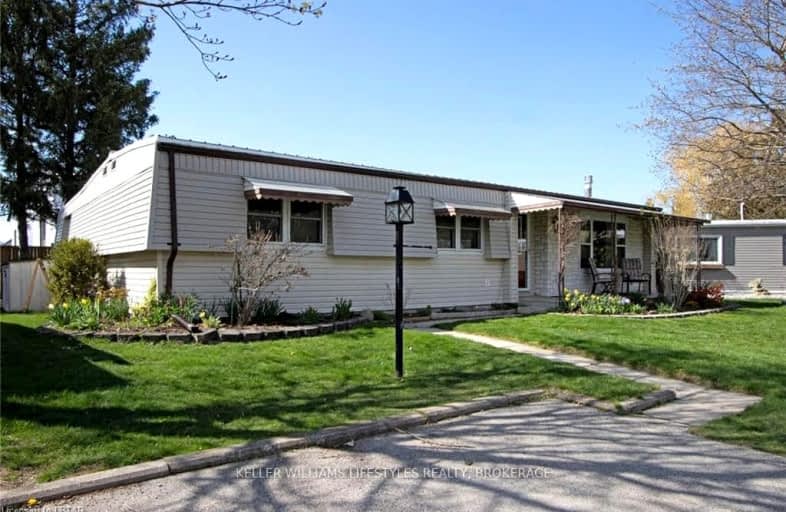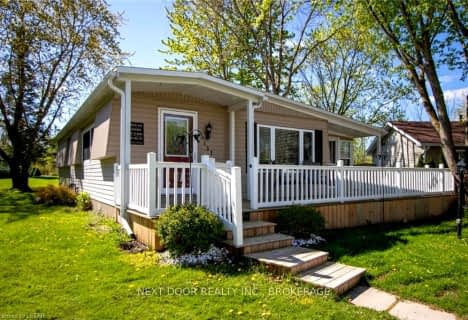Car-Dependent
- Most errands require a car.
Somewhat Bikeable
- Most errands require a car.

Sacred Heart Separate School
Elementary: CatholicOur Lady of Mt Carmel School
Elementary: CatholicSt Boniface Separate School
Elementary: CatholicStephen Central Public School
Elementary: PublicGrand Bend Public School
Elementary: PublicParkhill-West Williams School
Elementary: PublicNorth Middlesex District High School
Secondary: PublicHoly Cross Catholic Secondary School
Secondary: CatholicSouth Huron District High School
Secondary: PublicCentral Huron Secondary School
Secondary: PublicNorth Lambton Secondary School
Secondary: PublicStrathroy District Collegiate Institute
Secondary: Public-
Optimist Park
27 Eighty One Crescent St, Lambton Shores ON N0M 1T0 0.82km -
Bluewater Hay Municipal Park
Sararas Rd, Bluewater ON N0M 2T0 9.24km -
Pinery Provincial Park
9526 Lakeshore Rd (26 Sideroad), Grand Bend ON N0M 1T0 10.78km
-
BMO Bank of Montreal
58 Ontario St N, Grand Bend ON N0M 1T0 0.8km -
TD Canada Trust ATM
75 Main St, Grand Bend ON N0M 1T0 0.86km -
TD Bank Financial Group
81 Crescent St, Grand Bend ON N0M 1T0 0.86km
- 1 bath
- 3 bed
- 700 sqft
239 Southwind Court, Lambton Shores, Ontario • N0M 1T0 • Grand Bend
- 1 bath
- 2 bed
- 1100 sqft
199 Pebble Beach Parkway, South Huron, Ontario • N0M 1T0 • Stephen Twp
- 2 bath
- 2 bed
- 700 sqft
46 Saint Andrews Place, South Huron, Ontario • N0M 1T0 • Stephen Twp







