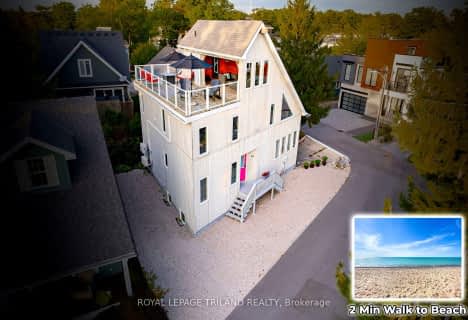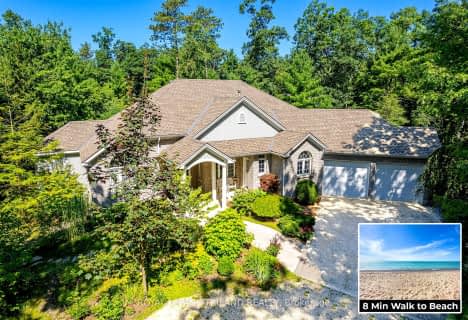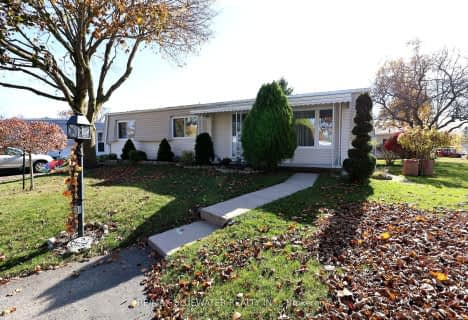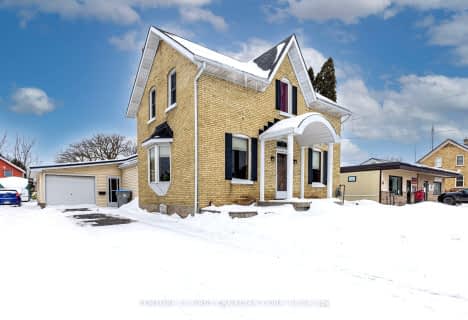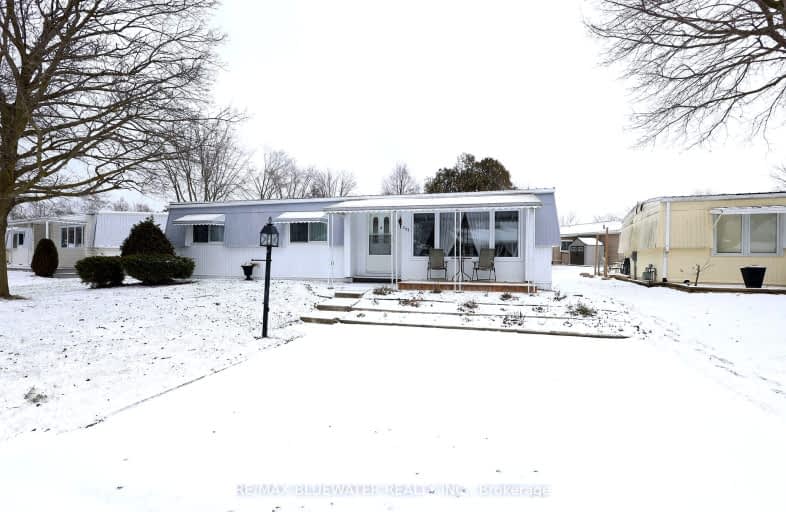
Car-Dependent
- Most errands require a car.
Somewhat Bikeable
- Most errands require a car.

Sacred Heart Separate School
Elementary: CatholicOur Lady of Mt Carmel School
Elementary: CatholicSt Boniface Separate School
Elementary: CatholicStephen Central Public School
Elementary: PublicGrand Bend Public School
Elementary: PublicParkhill-West Williams School
Elementary: PublicNorth Middlesex District High School
Secondary: PublicHoly Cross Catholic Secondary School
Secondary: CatholicSouth Huron District High School
Secondary: PublicCentral Huron Secondary School
Secondary: PublicNorth Lambton Secondary School
Secondary: PublicStrathroy District Collegiate Institute
Secondary: Public-
Grand Bend Skate Park
Grand Bend ON 0.33km -
Oakwood Fire Pit and Playground
Grand Bend ON 0.6km -
Optimist Park
27 Eighty One Crescent St, Lambton Shores ON N0M 1T0 0.69km
-
BMO Bank of Montreal
58 Ontario St N, Grand Bend ON N0M 1T0 0.7km -
TD Bank Financial Group
81 Crescent St, Grand Bend ON N0M 1T0 0.74km -
TD Canada Trust ATM
75 Main St, Grand Bend ON N0M 1T0 0.74km


