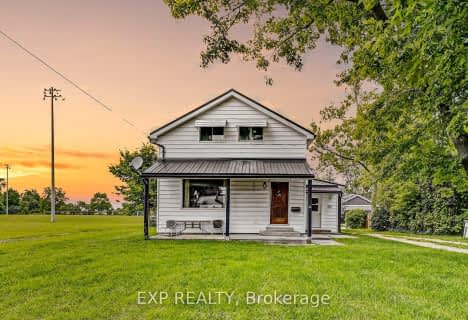
McGillivray Central School
Elementary: PublicOur Lady of Mt Carmel School
Elementary: CatholicSouth Huron District - Elementary
Elementary: PublicStephen Central Public School
Elementary: PublicPrecious Blood Separate School
Elementary: CatholicExeter Elementary School
Elementary: PublicNorth Middlesex District High School
Secondary: PublicAvon Maitland District E-learning Centre
Secondary: PublicHoly Cross Catholic Secondary School
Secondary: CatholicSouth Huron District High School
Secondary: PublicCentral Huron Secondary School
Secondary: PublicSt Anne's Catholic School
Secondary: Catholic- 1 bath
- 4 bed
- 1500 sqft
56 Victoria Avenue East, South Huron, Ontario • N0M 1M0 • Crediton

