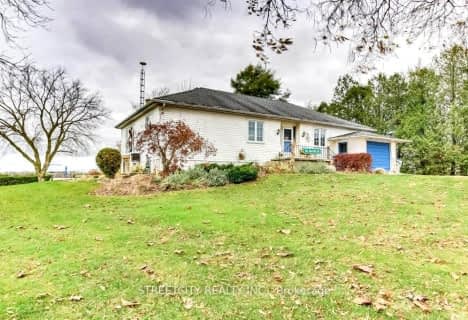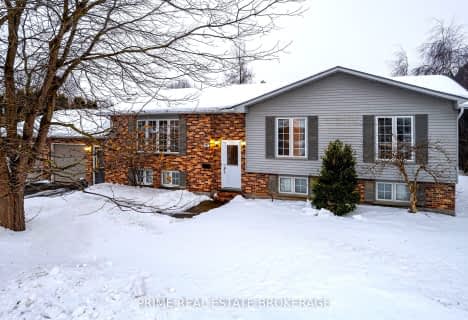
McGillivray Central School
Elementary: Public
11.00 km
Our Lady of Mt Carmel School
Elementary: Catholic
6.72 km
South Huron District - Elementary
Elementary: Public
8.56 km
Stephen Central Public School
Elementary: Public
3.41 km
Precious Blood Separate School
Elementary: Catholic
7.87 km
Exeter Elementary School
Elementary: Public
8.69 km
North Middlesex District High School
Secondary: Public
19.19 km
Avon Maitland District E-learning Centre
Secondary: Public
35.65 km
Holy Cross Catholic Secondary School
Secondary: Catholic
35.56 km
South Huron District High School
Secondary: Public
8.58 km
Central Huron Secondary School
Secondary: Public
35.45 km
St Anne's Catholic School
Secondary: Catholic
35.14 km


