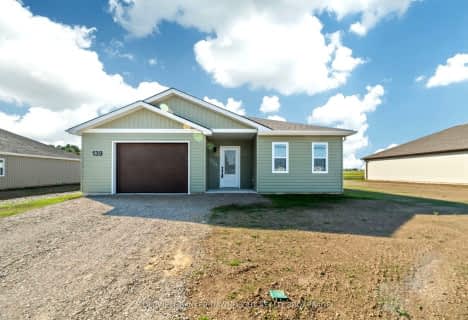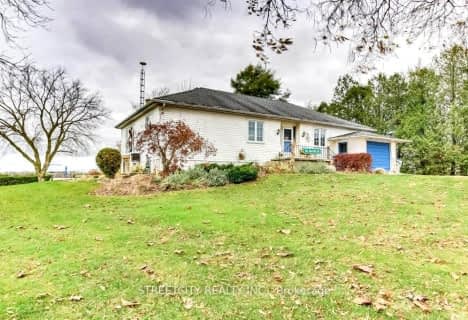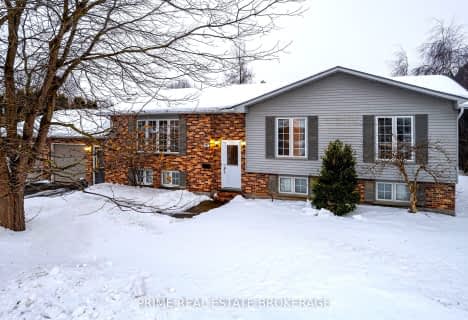
McGillivray Central School
Elementary: Public
10.33 km
Our Lady of Mt Carmel School
Elementary: Catholic
6.81 km
South Huron District - Elementary
Elementary: Public
8.57 km
Stephen Central Public School
Elementary: Public
4.32 km
Precious Blood Separate School
Elementary: Catholic
7.92 km
Exeter Elementary School
Elementary: Public
8.72 km
North Middlesex District High School
Secondary: Public
18.98 km
Holy Cross Catholic Secondary School
Secondary: Catholic
34.80 km
South Huron District High School
Secondary: Public
8.59 km
Central Huron Secondary School
Secondary: Public
36.29 km
St Anne's Catholic School
Secondary: Catholic
35.97 km
Strathroy District Collegiate Institute
Secondary: Public
34.80 km




