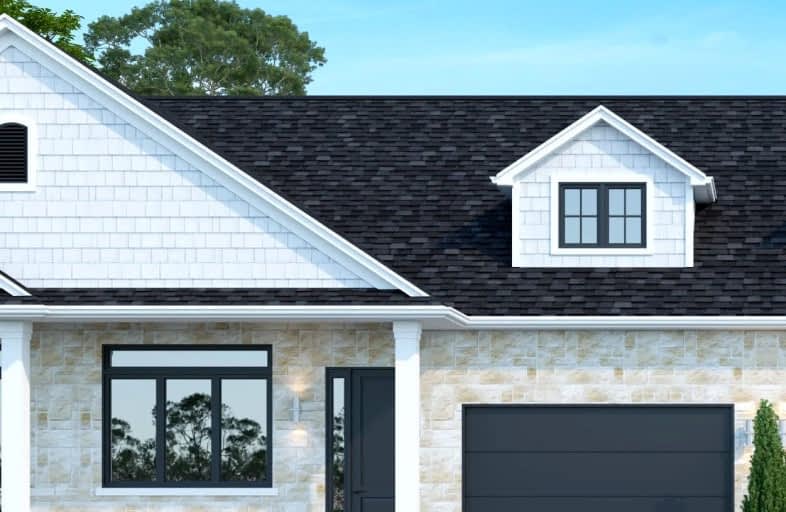Inactive on Oct 15, 2024
Note: Property is not currently for sale or for rent.

-
Type: Att/Row/Twnhouse
-
Style: Bungalow
-
Lot Size: 31 x 0 Acres
-
Age: No Data
-
Taxes: $3,000 per year
-
Days on Site: 65 Days
-
Added: Aug 11, 2024 (2 months on market)
-
Updated:
-
Last Checked: 4 hours ago
-
MLS®#: X9249641
-
Listed By: Team glasser real estate brokerage inc.
Welcome to the One Floor End Unit Townhomes at Sol Haven! These 1303 sq ft FREEHOLD bungalows are perfect for an active lifestyle-10 minutes walk to golf, restaurants, cafe's or beach! Tastefully decorated in neutral tones, with quality finishings by Magnus Homes. Open concept great room with lots of windows, higher ceilings(plus high ceilings in the basement with stairs going into the side door perfect for an in-law suite.), gas fireplace, engineered Hardwood floors, and patio doors to the garden. Sit around quartz top island for entertaining or food prep with open dining area. Primary bedroom is good-sized with walk-in closet and double sink ensuite with Tub & tiled and glass shower. The 2nd bedroom could also be a den or office at the front with a 3 piece close-by. End units Stairs from the garage to the basement allows for multi-generational living or separate suite for your guests! Single car garage with drive off the road-YOU own the land - No Condo Fees!! The Lower-level is left for your finishing - or have Magnus Homes finish it to your needs. Both end units are bigger with larger garages and separate door off the side to the lower level. Builder hopes to start construction soon for early 2025 closings! Plan your retirement or part-time beach community lifestyle! Book your Townhome today. 10% required to hold one for you. This is the first of 4 blocks available.... Closings for ALL these townhomes are early 2025.
Property Details
Facts for Hwy #-Block 1 Dearing Drive, South Huron
Status
Days on Market: 65
Last Status: Expired
Sold Date: Jan 15, 2025
Closed Date: Nov 30, -0001
Expiry Date: Oct 15, 2024
Unavailable Date: Oct 16, 2024
Input Date: Aug 11, 2024
Prior LSC: Listing with no contract changes
Property
Status: Sale
Property Type: Att/Row/Twnhouse
Style: Bungalow
Area: South Huron
Community: Stephen Twp
Availability Date: 200 Days
Inside
Bedrooms: 3
Bathrooms: 2
Kitchens: 1
Rooms: 7
Den/Family Room: Yes
Air Conditioning: Central Air
Fireplace: Yes
Washrooms: 2
Building
Basement: Full
Basement 2: Unfinished
Heat Type: Forced Air
Heat Source: Gas
Exterior: Stone
Exterior: Vinyl Siding
Water Supply: Municipal
Special Designation: Unknown
Parking
Driveway: Other
Garage Spaces: 2
Garage Type: Attached
Covered Parking Spaces: 1
Total Parking Spaces: 3
Fees
Tax Year: 2023
Tax Legal Description: Lot 17 PT LT 2 CON E OF LAKE RD STEPHEN; PT LT 3 CON E OF LAKE R
Taxes: $3,000
Land
Cross Street: Head to Grand Bend-T
Municipality District: South Huron
Fronting On: East
Pool: None
Sewer: Other
Lot Frontage: 31 Acres
Rooms
Room details for Hwy #-Block 1 Dearing Drive, South Huron
| Type | Dimensions | Description |
|---|---|---|
| Great Rm Main | 5.00 x 5.74 | Open Concept, Sliding Doors |
| Kitchen Main | 4.19 x 3.86 | Combined W/Dining, Pantry |
| Foyer Main | 6.10 x 1.55 | |
| Prim Bdrm Main | 4.88 x 3.45 | W/I Closet |
| Br Main | 3.23 x 3.58 | |
| Bathroom Main | 2.49 x 3.53 | 3 Pc Bath |
| Bathroom Main | 2.44 x 3.96 | 5 Pc Bath, Ensuite Bath, Tile Floor |
| Rec Bsmt | 5.64 x 8.43 | |
| Br Bsmt | 3.96 x 4.06 |
| XXXXXXXX | XXX XX, XXXX |
XXXXXXXX XXX XXXX |
|
| XXX XX, XXXX |
XXXXXX XXX XXXX |
$XXX,XXX | |
| XXXXXXXX | XXX XX, XXXX |
XXXXXXXX XXX XXXX |
|
| XXX XX, XXXX |
XXXXXX XXX XXXX |
$XXX,XXX | |
| XXXXXXXX | XXX XX, XXXX |
XXXXXXX XXX XXXX |
|
| XXX XX, XXXX |
XXXXXX XXX XXXX |
$XXX,XXX | |
| XXXXXXXX | XXX XX, XXXX |
XXXXXXX XXX XXXX |
|
| XXX XX, XXXX |
XXXXXX XXX XXXX |
$XXX,XXX |
| XXXXXXXX XXXXXXXX | XXX XX, XXXX | XXX XXXX |
| XXXXXXXX XXXXXX | XXX XX, XXXX | $675,000 XXX XXXX |
| XXXXXXXX XXXXXXXX | XXX XX, XXXX | XXX XXXX |
| XXXXXXXX XXXXXX | XXX XX, XXXX | $675,000 XXX XXXX |
| XXXXXXXX XXXXXXX | XXX XX, XXXX | XXX XXXX |
| XXXXXXXX XXXXXX | XXX XX, XXXX | $675,000 XXX XXXX |
| XXXXXXXX XXXXXXX | XXX XX, XXXX | XXX XXXX |
| XXXXXXXX XXXXXX | XXX XX, XXXX | $675,000 XXX XXXX |
Car-Dependent
- Almost all errands require a car.

École élémentaire publique L'Héritage
Elementary: PublicChar-Lan Intermediate School
Elementary: PublicSt Peter's School
Elementary: CatholicHoly Trinity Catholic Elementary School
Elementary: CatholicÉcole élémentaire catholique de l'Ange-Gardien
Elementary: CatholicWilliamstown Public School
Elementary: PublicÉcole secondaire publique L'Héritage
Secondary: PublicCharlottenburgh and Lancaster District High School
Secondary: PublicSt Lawrence Secondary School
Secondary: PublicÉcole secondaire catholique La Citadelle
Secondary: CatholicHoly Trinity Catholic Secondary School
Secondary: CatholicCornwall Collegiate and Vocational School
Secondary: Public

