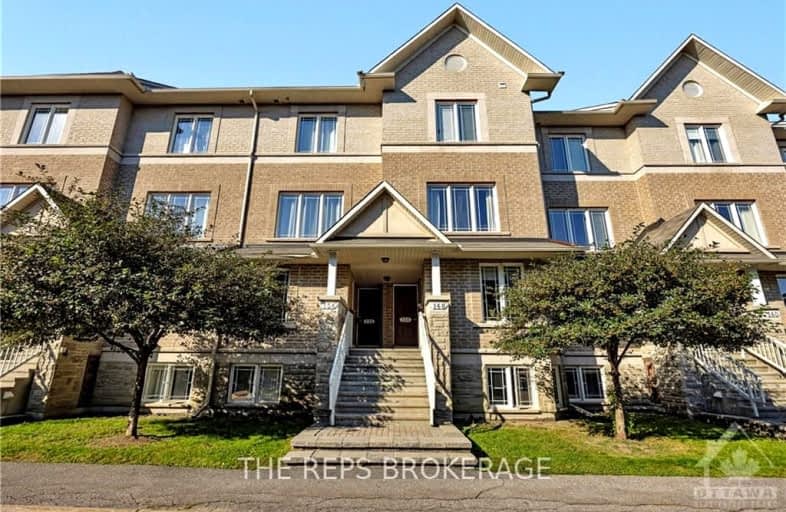Added 1 month ago

-
Type: Condo Apt
-
Style: 2-Storey
-
Pets: Restrict
-
Age: No Data
-
Taxes: $3,409 per year
-
Maintenance Fees: 289.73 /mo
-
Days on Site: 41 Days
-
Added: Oct 07, 2024 (1 month ago)
-
Updated:
-
Last Checked: 7 hours ago
-
MLS®#: X9521666
-
Listed By: The reps brokerage
Flooring: Tile, 2 Bedroom, 3 Bathroom Condo in Desirable Area with Outdoor Space. Lots of living space with 2 levels 2 large bedroom and 2 ensuites. You will love the direct access to your unit, location, proximity to amenities, the overall size of the unit, and the floorplan. The large suite is equipped with a bright kitchen with lots of counterspace has a convenient eating area with bay windows, the versatile living/dining room combo with access to your rear balcony and outdoor space is bright and functional. The main level also has a convenient powder room for guests. The lower level has separate wings for each bedroom providing privacy, each bedroom has large windows and it's own private ensuite bathroom. This unit comes fully equipped with In-unit laundry and central air conditioning. Well maintained, well managed, and very conveniently located next to many amenities, transit, Algonquin College, schools, etc. Book a showing today and come see for yourself., Flooring: Hardwood, Flooring: Carpet Wall To Wall
Upcoming Open Houses
We do not have information on any open houses currently scheduled.
Schedule a Private Tour -
Contact Us
Property Details
Facts for 148 PASEO, South of Baseline to Knoxdale
Property
Status: Sale
Property Type: Condo Apt
Style: 2-Storey
Area: South of Baseline to Knoxdale
Community: 7607 - Centrepointe
Availability Date: TBA
Inside
Bedrooms Plus: 2
Bathrooms: 3
Kitchens: 1
Rooms: 10
Den/Family Room: No
Air Conditioning: Central Air
Laundry: Ensuite
Ensuite Laundry: Yes
Washrooms: 3
Building
Stories: 4
Basement: Finished
Basement 2: Full
Heat Type: Forced Air
Heat Source: Gas
Exterior: Brick
Exterior: Other
Special Designation: Unknown
Parking
Garage Type: Public
Total Parking Spaces: 1
Fees
Tax Year: 2023
Building Insurance Included: Yes
Taxes: $3,409
Highlights
Amenity: Visitor Parking
Feature: Park
Feature: Public Transit
Land
Cross Street: Woodroffe south of H
Municipality District: South of Baseline to Knoxda
Parcel Number: 158120040
Zoning: Residential
Condo
Condo Corp#: 812
Property Management: Ottawa Carleton Standard Condo
Additional Media
- Virtual Tour: https://www.thereps.ca/our-listing/148paseo
Rooms
Room details for 148 PASEO, South of Baseline to Knoxdale
| Type | Dimensions | Description |
|---|---|---|
| Living Main | 3.37 x 4.34 | |
| Dining Main | 3.07 x 3.07 | |
| Kitchen Main | 2.33 x 3.14 | |
| Dining Main | 3.14 x 3.70 | |
| Prim Bdrm Lower | 3.68 x 3.68 | |
| Br Lower | 3.40 x 4.59 | |
| Bathroom Lower | 1.60 x 2.23 | |
| Bathroom Lower | 1.62 x 2.26 | |
| Utility Lower | - | |
| Other Lower | - |
| X9451739 | Oct 08, 2024 |
Removed For Sale |
|
| Sep 06, 2024 |
Listed For Sale |
$465,000 | |
| X9521666 | Oct 08, 2024 |
Active For Sale |
$459,900 |
| X9451739 Removed | Oct 08, 2024 | For Sale |
| X9451739 Listed | Sep 06, 2024 | $465,000 For Sale |
| X9521666 Active | Oct 08, 2024 | $459,900 For Sale |
Car-Dependent
- Almost all errands require a car.

École élémentaire publique L'Héritage
Elementary: PublicChar-Lan Intermediate School
Elementary: PublicSt Peter's School
Elementary: CatholicHoly Trinity Catholic Elementary School
Elementary: CatholicÉcole élémentaire catholique de l'Ange-Gardien
Elementary: CatholicWilliamstown Public School
Elementary: PublicÉcole secondaire publique L'Héritage
Secondary: PublicCharlottenburgh and Lancaster District High School
Secondary: PublicSt Lawrence Secondary School
Secondary: PublicÉcole secondaire catholique La Citadelle
Secondary: CatholicHoly Trinity Catholic Secondary School
Secondary: CatholicCornwall Collegiate and Vocational School
Secondary: Public

