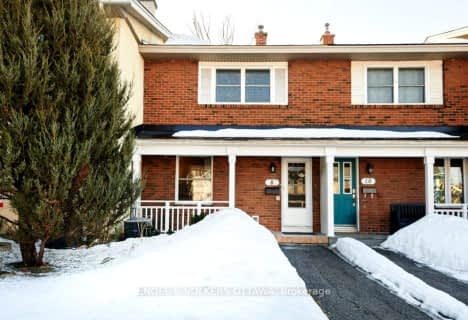
Severn Avenue Public School
Elementary: PublicSt Daniel Elementary School
Elementary: CatholicOur Lady of Victory Elementary School
Elementary: CatholicBriargreen Public School
Elementary: PublicPinecrest Public School
Elementary: PublicÉcole élémentaire catholique Terre-des-Jeunes
Elementary: CatholicElizabeth Wyn Wood Secondary Alternate
Secondary: PublicSir Guy Carleton Secondary School
Secondary: PublicNotre Dame High School
Secondary: CatholicSt Paul High School
Secondary: CatholicWoodroffe High School
Secondary: PublicSir Robert Borden High School
Secondary: Public- 1 bath
- 2 bed
8 Monterey Drive, South of Baseline to Knoxdale, Ontario • K2H 7A6 • 7601 - Leslie Park

