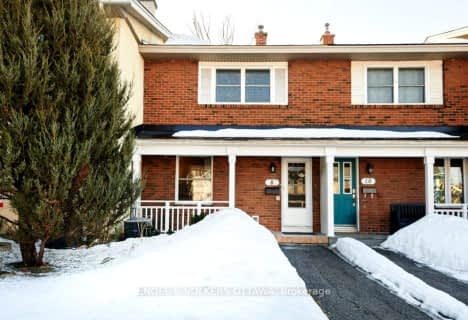Removed on Aug 22, 2022
Note: Property is not currently for sale or for rent.

-
Type: Att/Row/Twnhouse
-
Style: 2-Storey
-
Lot Size: 17.49 x 79.82
-
Age: No Data
-
Taxes: $2,693 per year
-
Days on Site: 9 Days
-
Added: Dec 19, 2024 (1 week on market)
-
Updated:
-
Last Checked: 2 weeks ago
-
MLS®#: X10390850
-
Listed By: Re/max hallmark realty group
Flooring: Tile, Flooring: Hardwood, Honey STOP the car! This one is well worth a visit asap! Great investment for first time home buyers or an investor looking for an affordable purchase for their portfolio. Super cute 2 bedroom town home with good sized updated kitchen. All appliances included. Generous sized open concept living/dining room area with wall of windows overlooking a sweet, private, fenced back yard. Hardwood floors throughout. Conveniently located in Leslie Park. Easy access to amenities, highway access, Queensway Carleton Hospital, grocery, schools, parks, restaurants, and transit (close to future LRT station). Freehold living with association fee of $103/month for grass cutting/snow removal. Beautiful new vinyl windows. Furnace 2020. Hurry its priced to sell!
Property Details
Facts for 213 MONTEREY Drive, South of Baseline to Knoxdale
Status
Days on Market: 9
Last Status: Terminated
Sold Date: Apr 03, 2025
Closed Date: Nov 30, -0001
Expiry Date: Oct 31, 2022
Unavailable Date: Nov 30, -0001
Input Date: Aug 13, 2022
Property
Status: Sale
Property Type: Att/Row/Twnhouse
Style: 2-Storey
Area: South of Baseline to Knoxdale
Community: 7601 - Leslie Park
Availability Date: TBA
Inside
Bedrooms: 2
Bathrooms: 1
Kitchens: 1
Rooms: 7
Den/Family Room: Yes
Air Conditioning: Central Air
Washrooms: 1
Utilities
Gas: Yes
Building
Basement: Full
Basement 2: Part Fin
Heat Type: Forced Air
Heat Source: Gas
Exterior: Brick
Exterior: Other
Water Supply: Municipal
Parking
Garage Type: Public
Total Parking Spaces: 1
Fees
Tax Year: 2022
Tax Legal Description: PART OF LOT 189, PLAN 467421 BEING PART 15 ON PLAN 4R-13783, NEP
Taxes: $2,693
Highlights
Feature: Fenced Yard
Feature: Park
Feature: Public Transit
Land
Cross Street: Greenbank S turn rig
Municipality District: South of Baseline to Knoxda
Fronting On: North
Parcel Number: 046940637
Sewer: Sewers
Lot Depth: 79.82
Lot Frontage: 17.49
Zoning: Residential
Rural Services: Natural Gas
Rooms
Room details for 213 MONTEREY Drive, South of Baseline to Knoxdale
| Type | Dimensions | Description |
|---|---|---|
| Kitchen Main | 2.84 x 3.70 | |
| Living Main | 3.17 x 5.08 | |
| Dining Main | 1.60 x 3.47 | |
| Foyer Main | 1.21 x 1.32 | |
| Prim Bdrm 2nd | 3.17 x 4.41 | |
| Br 2nd | 2.71 x 4.36 | |
| Bathroom 2nd | 2.28 x 2.36 | |
| Family Bsmt | 4.14 x 4.92 | |
| Other Bsmt | 4.54 x 5.10 |
| XXXXXXXX | XXX XX, XXXX |
XXXXXXX XXX XXXX |
|
| XXX XX, XXXX |
XXXXXX XXX XXXX |
$XXX,XXX | |
| XXXXXXXX | XXX XX, XXXX |
XXXX XXX XXXX |
$XXX,XXX |
| XXX XX, XXXX |
XXXXXX XXX XXXX |
$XXX,XXX |
| XXXXXXXX XXXXXXX | XXX XX, XXXX | XXX XXXX |
| XXXXXXXX XXXXXX | XXX XX, XXXX | $450,000 XXX XXXX |
| XXXXXXXX XXXX | XXX XX, XXXX | $300,000 XXX XXXX |
| XXXXXXXX XXXXXX | XXX XX, XXXX | $300,000 XXX XXXX |

Sir Robert Borden Intermediate School
Elementary: PublicSt Paul Intermediate School
Elementary: CatholicBriargreen Public School
Elementary: PublicSt John the Apostle Elementary School
Elementary: CatholicPinecrest Public School
Elementary: PublicKnoxdale Public School
Elementary: PublicSir Guy Carleton Secondary School
Secondary: PublicSt Paul High School
Secondary: CatholicÉcole secondaire catholique Collège catholique Franco-Ouest
Secondary: CatholicWoodroffe High School
Secondary: PublicSir Robert Borden High School
Secondary: PublicBell High School
Secondary: Public- 1 bath
- 2 bed
8 Monterey Drive, South of Baseline to Knoxdale, Ontario • K2H 7A6 • 7601 - Leslie Park

