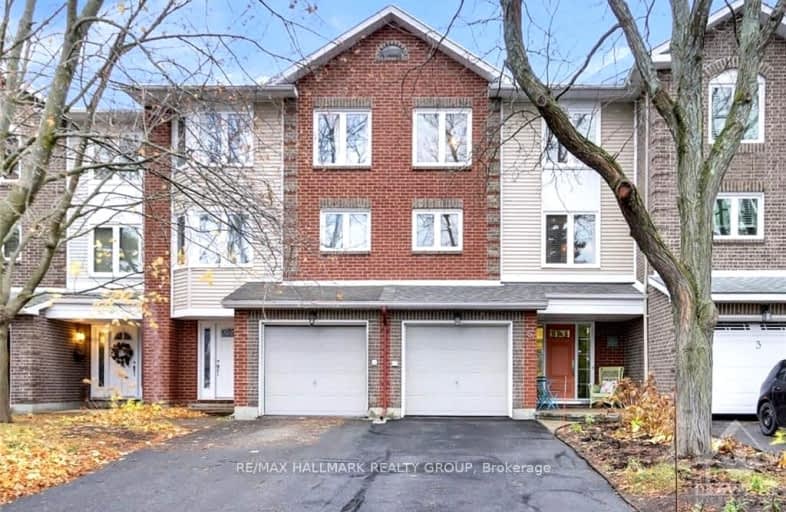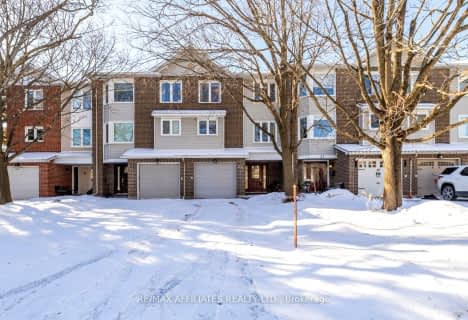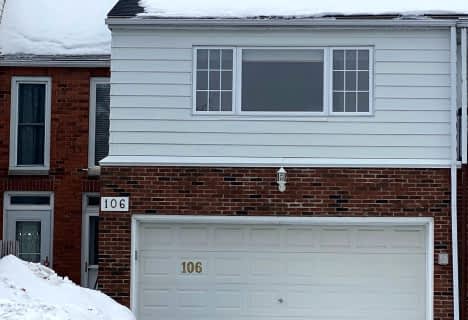Car-Dependent
- Most errands require a car.
Some Transit
- Most errands require a car.
Bikeable
- Some errands can be accomplished on bike.

Bell Intermediate School
Elementary: PublicSir Robert Borden Intermediate School
Elementary: PublicSt Paul Intermediate School
Elementary: CatholicSt John the Apostle Elementary School
Elementary: CatholicPinecrest Public School
Elementary: PublicKnoxdale Public School
Elementary: PublicSir Guy Carleton Secondary School
Secondary: PublicSt Paul High School
Secondary: CatholicÉcole secondaire catholique Collège catholique Franco-Ouest
Secondary: CatholicWoodroffe High School
Secondary: PublicSir Robert Borden High School
Secondary: PublicBell High School
Secondary: Public-
Bruce Pit
175 Cedarview Rd (W. Hunt Club Rd.), Ottawa ON K2H 7W1 1.19km -
Briargreen Park
9 Carlaw Ave, Ottawa ON K2G 0P9 1.5km -
Playground in Centrepointe Park
Nepean ON 2.1km
-
ICE-International Currency Exchange
100 Bayshore Dr, Nepean ON K2B 8C1 1.76km -
Banque Nationale du Canada
1 Stafford Rd, Nepean ON K2H 9N5 2.02km -
TD Canada Trust ATM
1480 Richmond Rd, Ottawa ON K2B 6S1 3.17km
- 3 bath
- 3 bed
- 1500 sqft
29 Gladecrest Court, South of Baseline to Knoxdale, Ontario • K2H 9K2 • 7601 - Leslie Park
- 3 bath
- 3 bed
70 Cymbeline Drive, Bells Corners and South to Fallowfield, Ontario • K2H 7Y1 • 7802 - Westcliffe Estates
- 3 bath
- 3 bed
106 MCCLELLAN Road, South of Baseline to Knoxdale, Ontario • K2H 5V8 • 7603 - Sheahan Estates/Trend Village





