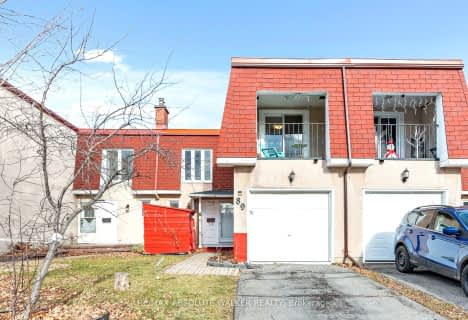Sold on Apr 17, 2024
Note: Property is not currently for sale or for rent.

-
Type: Att/Row/Twnhouse
-
Style: 3-Storey
-
Lot Size: 20.32 x 124.64
-
Age: No Data
-
Taxes: $4,146 per year
-
Days on Site: 12 Days
-
Added: Nov 05, 2024 (1 week on market)
-
Updated:
-
Last Checked: 3 hours ago
-
MLS®#: X9430931
-
Listed By: Paul rushforth real estate inc.
FREEHOLD TOWNHOUSE. PRIME LOCATION. LOADED WITH UPDATES. A wonderful home that is PRICED TO SELL. This 3Bed, 3 Bath freehold townhome w/ FINISHED WALKOUT Lower level is sure to please and likely THE ONE YOU HAVE BEEN WAITING FOR. Ideally located in Leslie Park Nepean w/ quick access to AMENITIES and Schools. Fantastic family friendly floorplan featuring a sprawling great room with WOOD BURNING fireplace. OVERSIZED WINDOWS = SUNNY/BRIGHT. HARDWOOD FLOORS (2nd+3rd). Large functional kitchen w/ eating area. The FINISHED LOWER LEVEL is fantastic, featuring a family rm, 3pc bathroom and kitchenette IDEAL FOR INLAW SUITE, MULTI- GENERATIONAL LVING or a ROOMATE to help pay the mortgage. IMMACULATE. WONDERFUL REAR YARD, fenced, patio, and ready for hosting or family BBQ's. Long driveway for 2cars and room for double wide parking pad install. ROOF 2023. Gutters 2022, Front door 2016, Windows 2007. AC 2010. Furnace 2006. Garage door 2011. MUST SEE!!, Flooring: Hardwood, Flooring: Mixed
Property Details
Facts for 57 Gladecrest Court, South of Baseline to Knoxdale
Status
Days on Market: 12
Last Status: Sold
Sold Date: Apr 17, 2024
Closed Date: Jul 03, 2024
Expiry Date: Jun 30, 2024
Sold Price: $590,000
Unavailable Date: Nov 30, -0001
Input Date: Apr 05, 2024
Property
Status: Sale
Property Type: Att/Row/Twnhouse
Style: 3-Storey
Area: South of Baseline to Knoxdale
Community: 7601 - Leslie Park
Availability Date: TBA-60+Days
Inside
Bedrooms: 3
Bathrooms: 3
Kitchens: 2
Rooms: 13
Air Conditioning: Central Air
Fireplace: Yes
Washrooms: 3
Utilities
Gas: Yes
Building
Basement: Finished
Basement 2: Full
Heat Type: Forced Air
Heat Source: Gas
Exterior: Brick
Exterior: Other
Water Supply: Municipal
Parking
Garage Spaces: 1
Garage Type: Attached
Total Parking Spaces: 4
Fees
Tax Year: 2023
Tax Legal Description: PARCEL 102-1, SECTION 4M586 LT 102 PLAN 4M586; T/W PT 3 4R5097 A
Taxes: $4,146
Highlights
Feature: Fenced Yard
Feature: Park
Feature: Public Transit
Land
Cross Street: Baseline Road to San
Municipality District: South of Baseline to Knoxda
Fronting On: East
Parcel Number: 046940136
Sewer: Sewers
Lot Depth: 124.64
Lot Frontage: 20.32
Zoning: Residential
Easements Restrictions: Unknown
Rooms
Room details for 57 Gladecrest Court, South of Baseline to Knoxdale
| Type | Dimensions | Description |
|---|---|---|
| Bathroom Main | 2.38 x 1.39 | |
| Foyer Main | 2.33 x 2.05 | |
| Kitchen Main | 3.78 x 2.38 | |
| Rec Main | 3.78 x 3.40 | |
| Utility Main | 1.98 x 0.93 | |
| Dining 2nd | 2.89 x 4.39 | |
| Kitchen 2nd | 3.42 x 5.91 | |
| Living 2nd | 3.73 x 5.91 | |
| Bathroom 3rd | 2.43 x 1.54 | |
| Bathroom 3rd | 2.15 x 3.22 | |
| Br 3rd | 4.24 x 3.45 | |
| Br 3rd | 3.14 x 2.87 |

Bell Intermediate School
Elementary: PublicSir Robert Borden Intermediate School
Elementary: PublicSt Paul Intermediate School
Elementary: CatholicSt John the Apostle Elementary School
Elementary: CatholicPinecrest Public School
Elementary: PublicKnoxdale Public School
Elementary: PublicSir Guy Carleton Secondary School
Secondary: PublicSt Paul High School
Secondary: CatholicÉcole secondaire catholique Collège catholique Franco-Ouest
Secondary: CatholicWoodroffe High School
Secondary: PublicSir Robert Borden High School
Secondary: PublicBell High School
Secondary: Public- 2 bath
- 3 bed
89 Tarquin Crescent, Bells Corners and South to Fallowfield, Ontario • K2H 8J7 • 7802 - Westcliffe Estates

