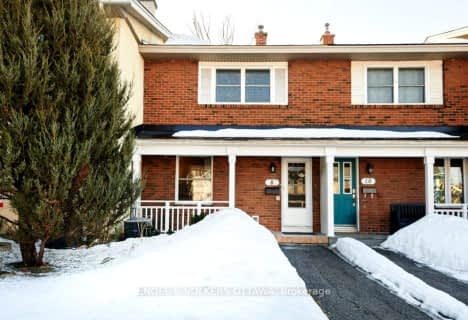Sold on May 04, 2021
Note: Property is not currently for sale or for rent.

-
Type: Att/Row/Twnhouse
-
Style: 2-Storey
-
Lot Size: 16.01 x 67.95
-
Age: No Data
-
Taxes: $2,555 per year
-
Days on Site: 8 Days
-
Added: Dec 18, 2024 (1 week on market)
-
Updated:
-
Last Checked: 2 weeks ago
-
MLS®#: X10334773
-
Listed By: Sutton group - ottawa realty
Stylish, Updated Freehold townhome in beautiful Leslie Park! Campeau built and well maintained this unit is located on a safe, quiet, tree-lined street opposite single homes. Minutes to schools, pathways and park space and walking dist to Qway Hosp, shopping and Transit. Easy access to DND, Hwy416/417 proposed Rail Stn. Main level features open living /dining rooms w new patio door (2021) to fenced yard and patio. Refreshed wood floors throughout and newly painted in neutral tones this home is flooded with natural light from east-west windows. The kitchen is updated with fresh white cabinets and quartz counter, SS appliances and has large east facing window (2021). Upstairs are 2 Large bedrms, wall of closet and a full bath with recent updates. The lower level is Clean, DRY w high ceilings ideal for additional living space. Laundry with sink and lots of storage on this level. Associ fee $75/mos for grass and snow on common areas. No conveyance of offers prior to Tues 4 May, 4 pm., Flooring: Hardwood, Flooring: Ceramic, Flooring: Other (See Remarks)
Property Details
Facts for 72 COSTELLO Avenue, South of Baseline to Knoxdale
Status
Days on Market: 8
Last Status: Sold
Sold Date: May 04, 2021
Closed Date: Aug 31, 2021
Expiry Date: Jun 30, 2021
Sold Price: $501,000
Unavailable Date: Nov 30, -0001
Input Date: Apr 26, 2021
Property
Status: Sale
Property Type: Att/Row/Twnhouse
Style: 2-Storey
Area: South of Baseline to Knoxdale
Community: 7601 - Leslie Park
Availability Date: TBA, End of Au
Inside
Bedrooms: 2
Bathrooms: 1
Kitchens: 1
Rooms: 7
Air Conditioning: Central Air
Washrooms: 1
Utilities
Gas: Yes
Building
Basement: Full
Basement 2: Unfinished
Heat Type: Forced Air
Heat Source: Gas
Exterior: Other
Exterior: Stucco/Plaster
Water Supply: Municipal
Parking
Garage Type: Surface
Total Parking Spaces: 2
Fees
Tax Year: 2021
Tax Legal Description: PART OF BLOCK H ON PLAN 529418 BEING PART 45 ON PLAN 4R-15391, N
Taxes: $2,555
Highlights
Feature: Fenced Yard
Feature: Park
Feature: Public Transit
Land
Cross Street: West on Baseline pas
Municipality District: South of Baseline to Knoxda
Fronting On: East
Parcel Number: 046940941
Sewer: Sewers
Lot Depth: 67.95
Lot Frontage: 16.01
Zoning: Residential
Easements Restrictions: Easement
Rural Services: Natural Gas
Rooms
Room details for 72 COSTELLO Avenue, South of Baseline to Knoxdale
| Type | Dimensions | Description |
|---|---|---|
| Living Main | 3.04 x 4.57 | |
| Dining Main | 3.17 x 3.65 | |
| Kitchen Main | 2.59 x 2.56 | |
| Foyer Main | - | |
| Prim Bdrm 2nd | 3.09 x 3.96 | |
| Br 2nd | 2.94 x 4.67 | |
| Bathroom 2nd | 1.52 x 2.13 | |
| Laundry Bsmt | - | |
| Other Bsmt | - |
| XXXXXXXX | XXX XX, XXXX |
XXXX XXX XXXX |
$XXX,XXX |
| XXX XX, XXXX |
XXXXXX XXX XXXX |
$XXX,XXX |
| XXXXXXXX XXXX | XXX XX, XXXX | $501,000 XXX XXXX |
| XXXXXXXX XXXXXX | XXX XX, XXXX | $399,900 XXX XXXX |

Sir Robert Borden Intermediate School
Elementary: PublicSt Paul Intermediate School
Elementary: CatholicBriargreen Public School
Elementary: PublicSt John the Apostle Elementary School
Elementary: CatholicPinecrest Public School
Elementary: PublicKnoxdale Public School
Elementary: PublicSir Guy Carleton Secondary School
Secondary: PublicSt Paul High School
Secondary: CatholicÉcole secondaire catholique Collège catholique Franco-Ouest
Secondary: CatholicWoodroffe High School
Secondary: PublicSir Robert Borden High School
Secondary: PublicBell High School
Secondary: Public- 1 bath
- 2 bed
8 Monterey Drive, South of Baseline to Knoxdale, Ontario • K2H 7A6 • 7601 - Leslie Park

