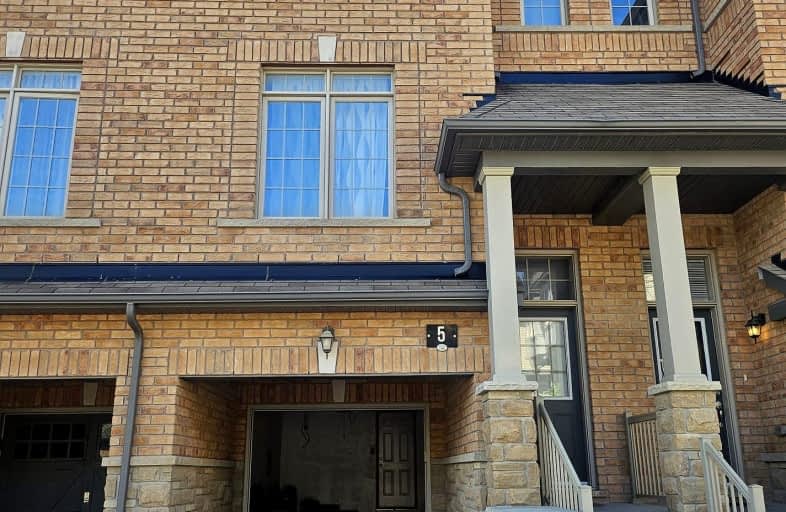Car-Dependent
- Almost all errands require a car.
10
/100
Somewhat Bikeable
- Most errands require a car.
27
/100

St Monica Catholic School
Elementary: Catholic
2.00 km
Elizabeth B Phin Public School
Elementary: Public
2.26 km
Westcreek Public School
Elementary: Public
1.26 km
Altona Forest Public School
Elementary: Public
1.27 km
Highbush Public School
Elementary: Public
1.72 km
St Elizabeth Seton Catholic School
Elementary: Catholic
1.41 km
École secondaire Ronald-Marion
Secondary: Public
6.02 km
Sir Oliver Mowat Collegiate Institute
Secondary: Public
6.14 km
Pine Ridge Secondary School
Secondary: Public
4.32 km
St John Paul II Catholic Secondary School
Secondary: Catholic
6.57 km
Dunbarton High School
Secondary: Public
2.57 km
St Mary Catholic Secondary School
Secondary: Catholic
1.73 km
-
Port Union Village Common Park
105 Bridgend St, Toronto ON M9C 2Y2 6.52km -
Bill Hancox Park
101 Bridgeport Dr (Lawrence & Bridgeport), Scarborough ON 6.65km -
Port Union Waterfront Park
305 Port Union Rd (Lake Ontario), Scarborough ON 4.97km
-
CIBC
510 Copper Creek Dr (Donald Cousins Parkway), Markham ON L6B 0S1 6.93km -
RBC Royal Bank
6021 Steeles Ave E (at Markham Rd.), Scarborough ON M1V 5P7 8.69km -
RBC Royal Bank
320 Harwood Ave S (Hardwood And Bayly), Ajax ON L1S 2J1 10.15km


