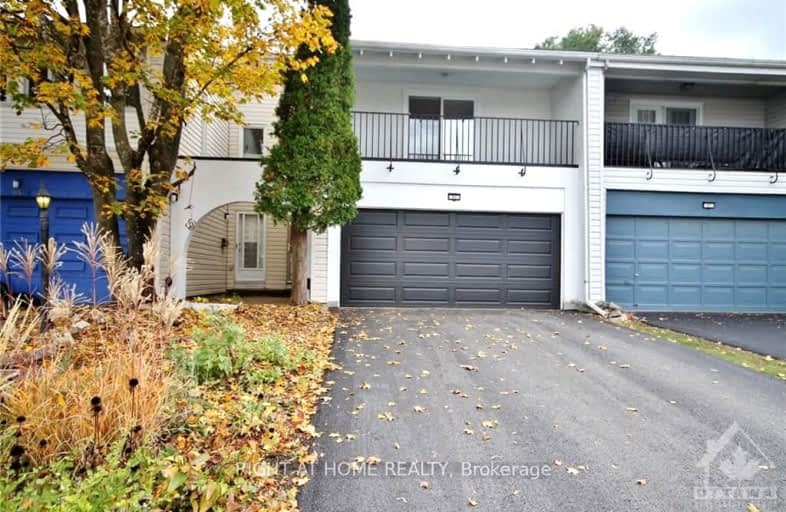Car-Dependent
- Most errands require a car.
42
/100
Some Transit
- Most errands require a car.
38
/100
Bikeable
- Some errands can be accomplished on bike.
67
/100

Bell Intermediate School
Elementary: Public
1.27 km
Sir Robert Borden Intermediate School
Elementary: Public
1.20 km
St Paul Intermediate School
Elementary: Catholic
1.56 km
St John the Apostle Elementary School
Elementary: Catholic
0.72 km
Pinecrest Public School
Elementary: Public
1.98 km
Knoxdale Public School
Elementary: Public
1.02 km
Sir Guy Carleton Secondary School
Secondary: Public
3.13 km
St Paul High School
Secondary: Catholic
1.59 km
École secondaire catholique Collège catholique Franco-Ouest
Secondary: Catholic
3.29 km
Woodroffe High School
Secondary: Public
4.07 km
Sir Robert Borden High School
Secondary: Public
1.20 km
Bell High School
Secondary: Public
1.16 km
-
Bruce Pit
175 Cedarview Rd (W. Hunt Club Rd.), Ottawa ON K2H 7W1 0.55km -
Briargreen Park
9 Carlaw Ave, Ottawa ON K2G 0P9 1.72km -
Playground in Centrepointe Park
Nepean ON 2.29km
-
Banque Nationale du Canada
1 Stafford Rd, Nepean ON K2H 9N5 2.09km -
ICE-International Currency Exchange
100 Bayshore Dr, Nepean ON K2B 8C1 2.57km -
CIBC
2120 Robertson Rd (Moodie Drive), Ottawa ON K2H 5Z1 3.14km


