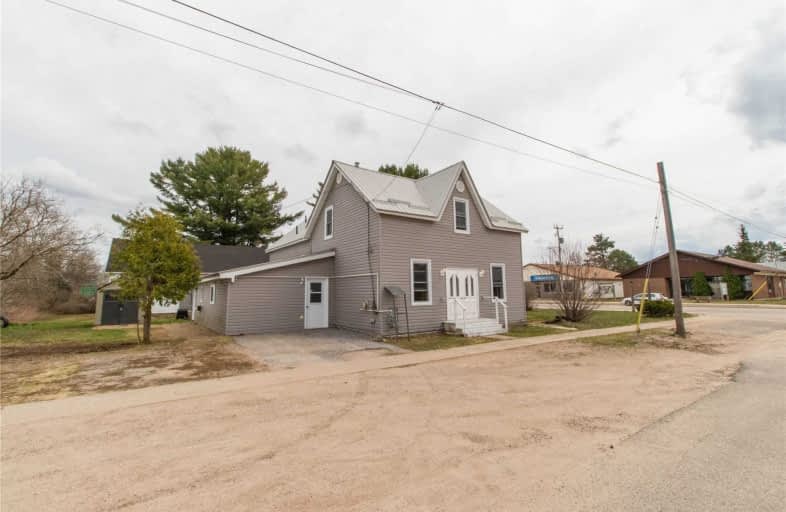Sold on Apr 21, 2021
Note: Property is not currently for sale or for rent.

-
Type: Duplex
-
Style: 2-Storey
-
Size: 1500 sqft
-
Lot Size: 63 x 133 Feet
-
Age: 100+ years
-
Taxes: $2,599 per year
-
Days on Site: 7 Days
-
Added: Apr 14, 2021 (1 week on market)
-
Updated:
-
Last Checked: 3 months ago
-
MLS®#: X5198546
-
Listed By: Keller williams experience realty, brokerage
Looking For An Investment Property? Look No Further. This Duplex Is Unique With A Multi- Use Classification Making The Opportunities Endless. The Property Is Situated On A Beautiful Corner Lot Right In The Middle Of Town With Ample Parking. The Owner Has Put Many Upgrades Into This Building Within The Last Few Years Including Two Natural Gas Wall Heaters In Downstairs Apartment, Brand New Shed And Two Brand New Owned Water Heaters.
Extras
Tenants Would Like To Stay If Possible. Turn Key Investment Property! 24 Hour Notice Required For Showings.
Property Details
Facts for 18 Hunter Street, South River
Status
Days on Market: 7
Last Status: Sold
Sold Date: Apr 21, 2021
Closed Date: Jul 05, 2021
Expiry Date: Aug 14, 2021
Sold Price: $247,500
Unavailable Date: Apr 21, 2021
Input Date: Apr 16, 2021
Property
Status: Sale
Property Type: Duplex
Style: 2-Storey
Size (sq ft): 1500
Age: 100+
Area: South River
Availability Date: Flexible
Assessment Amount: $149,000
Assessment Year: 2019
Inside
Bedrooms: 2
Bedrooms Plus: 2
Bathrooms: 3
Kitchens: 1
Kitchens Plus: 1
Rooms: 2
Den/Family Room: No
Air Conditioning: None
Fireplace: No
Washrooms: 3
Building
Basement: Part Fin
Heat Type: Baseboard
Heat Source: Gas
Exterior: Vinyl Siding
Water Supply: Municipal
Special Designation: Unknown
Parking
Driveway: Other
Garage Type: None
Covered Parking Spaces: 3
Total Parking Spaces: 3
Fees
Tax Year: 2020
Tax Legal Description: See Attachment
Taxes: $2,599
Land
Cross Street: Ottawa Ave E To Hunt
Municipality District: South River
Fronting On: East
Parcel Number: 520580201
Pool: None
Sewer: Septic
Lot Depth: 133 Feet
Lot Frontage: 63 Feet
Zoning: Res
Rooms
Room details for 18 Hunter Street, South River
| Type | Dimensions | Description |
|---|---|---|
| Kitchen Main | 11.02 x 14.11 | |
| Br Main | 8.11 x 15.05 | |
| Living Main | 13.06 x 18.11 | |
| Br Main | 9.06 x 15.11 | |
| Bathroom Main | 8.00 x 5.01 | 2 Pc Bath |
| Bathroom Main | 8.00 x 7.00 | 4 Pc Bath |
| Bathroom 2nd | 6.05 x 8.03 | 4 Pc Bath |
| Kitchen 2nd | 15.00 x 12.09 | |
| Br 2nd | 7.11 x 9.11 | |
| Master 2nd | 16.08 x 8.02 | |
| Living 2nd | 10.07 x 16.00 |
| XXXXXXXX | XXX XX, XXXX |
XXXX XXX XXXX |
$XXX,XXX |
| XXX XX, XXXX |
XXXXXX XXX XXXX |
$XXX,XXX |
| XXXXXXXX XXXX | XXX XX, XXXX | $247,500 XXX XXXX |
| XXXXXXXX XXXXXX | XXX XX, XXXX | $199,900 XXX XXXX |

Land of Lakes Senior Public School
Elementary: PublicSouth Shore Education Centre
Elementary: PublicSt Gregory Separate School
Elementary: CatholicSouth River Public School
Elementary: PublicSundridge Centennial Public School
Elementary: PublicMapleridge Public School
Elementary: PublicÉcole secondaire publique Odyssée
Secondary: PublicAlmaguin Highlands Secondary School
Secondary: PublicWest Ferris Secondary School
Secondary: PublicÉcole secondaire catholique Algonquin
Secondary: CatholicChippewa Secondary School
Secondary: PublicSt Joseph-Scollard Hall Secondary School
Secondary: Catholic

