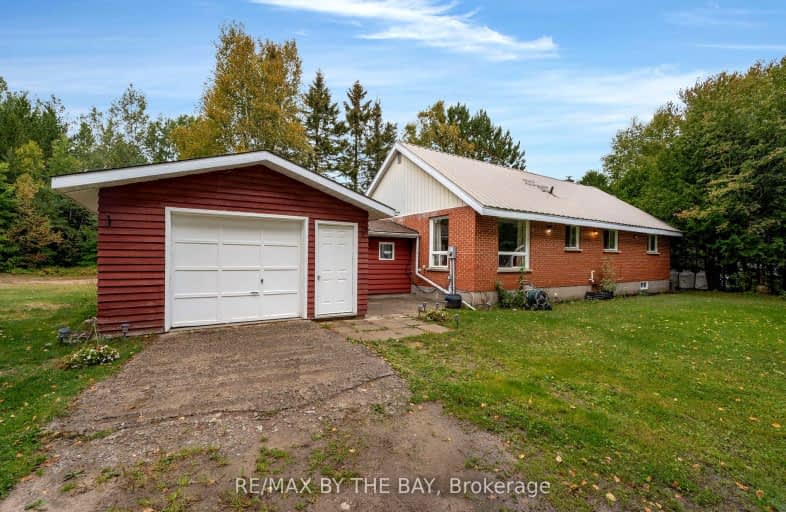Car-Dependent
- Almost all errands require a car.
0
/100
Somewhat Bikeable
- Most errands require a car.
32
/100

Land of Lakes Senior Public School
Elementary: Public
22.47 km
St Gregory Separate School
Elementary: Catholic
29.37 km
South River Public School
Elementary: Public
2.79 km
Sundridge Centennial Public School
Elementary: Public
5.10 km
Evergreen Heights Education Centre
Elementary: Public
31.24 km
Mapleridge Public School
Elementary: Public
29.29 km
École secondaire publique Odyssée
Secondary: Public
56.94 km
Almaguin Highlands Secondary School
Secondary: Public
3.24 km
West Ferris Secondary School
Secondary: Public
51.29 km
École secondaire catholique Algonquin
Secondary: Catholic
55.92 km
Chippewa Secondary School
Secondary: Public
55.04 km
St Joseph-Scollard Hall Secondary School
Secondary: Catholic
56.31 km
-
Mikisew Provincial Park
South River ON P0A 1X0 2.9km -
Sundridge Lions Park
Sundridge ON 5.3km -
Waterfront Park
Sundridge ON 5.3km
-
Kawartha Credit Union
83 Ottawa Ave Epo, South River ON P0A 1X0 3.31km -
Kawartha Credit Union
186 Ontario St, Burk's Falls ON P0A 1C0 22.03km -
RBC Royal Bank
189 Ontario St, Burk's Falls ON P0A 1C0 22.04km


