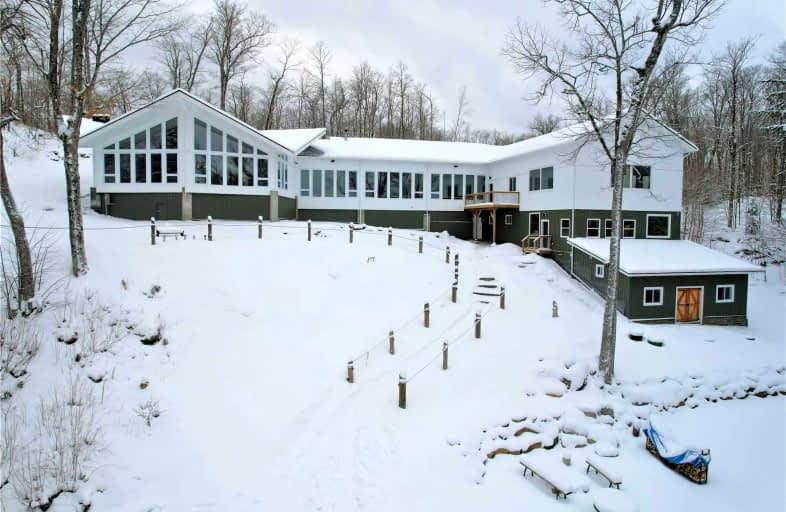Sold on Jan 30, 2022
Note: Property is not currently for sale or for rent.

-
Type: Detached
-
Style: Bungalow-Raised
-
Size: 5000 sqft
-
Lot Size: 362 x 0 Feet
-
Age: 0-5 years
-
Taxes: $6,753 per year
-
Days on Site: 13 Days
-
Added: Jan 17, 2022 (1 week on market)
-
Updated:
-
Last Checked: 3 months ago
-
MLS®#: X5474288
-
Listed By: Royal lepage royal city realty ltd., brokerage
No Expenses Were Spared With This Custom Built, 4 Season Residence & Its Industrial Strength Construction & Design. This Extraordinary Abode Boasts Private, Year Round Access & Is Nestled On A Stunning 2 Acre Lot With 363' Of Gradual Sloping Shoreline. 62' Industrial Style Kitchen With Low Maintenance Resin Flooring, A 2-Sided Wood Burning Fireplace & 13' Ceilings. Great Room Is Handsomely Constructed & Tailor-Made For Acoustics With Vaulted Beam Ceilings.
Extras
The Private, 105 Acre Subdivision Presents Plenty Of Opportunities For Adventure- Whether It's Exploring Or Riding The Beautiful Trails In The Spring/Summer/Fall Or Snowshoeing, Skating, Or Snowmobiling The Ofsc Trails In The Winter!
Property Details
Facts for 720 South Shore Road, South River
Status
Days on Market: 13
Last Status: Sold
Sold Date: Jan 30, 2022
Closed Date: Mar 18, 2022
Expiry Date: Jun 30, 2022
Sold Price: $1,999,900
Unavailable Date: Jan 30, 2022
Input Date: Jan 17, 2022
Property
Status: Sale
Property Type: Detached
Style: Bungalow-Raised
Size (sq ft): 5000
Age: 0-5
Area: South River
Availability Date: 60-90 Days
Assessment Amount: $1,357,000
Assessment Year: 2021
Inside
Bedrooms: 1
Bedrooms Plus: 3
Bathrooms: 2
Kitchens: 1
Rooms: 6
Den/Family Room: Yes
Air Conditioning: None
Fireplace: Yes
Laundry Level: Main
Washrooms: 2
Building
Basement: Part Fin
Basement 2: W/O
Heat Type: Forced Air
Heat Source: Propane
Exterior: Vinyl Siding
Water Supply: Well
Special Designation: Unknown
Parking
Driveway: Pvt Double
Garage Spaces: 1
Garage Type: Attached
Covered Parking Spaces: 8
Total Parking Spaces: 9
Fees
Tax Year: 2021
Tax Legal Description: Lot 9, Plan 42M657; Lount; S/T Easement In Gross O
Taxes: $6,753
Highlights
Feature: Beach
Feature: Clear View
Feature: Lake Access
Feature: Lake/Pond
Feature: Wooded/Treed
Land
Cross Street: Spring Lake Rd To So
Municipality District: South River
Fronting On: South
Pool: None
Sewer: Septic
Lot Frontage: 362 Feet
Zoning: N/A
Waterfront: Direct
Water Body Name: Spring
Water Body Type: Lake
Water Frontage: 362
Access To Property: Private Road
Access To Property: Yr Rnd Private Rd
Easements Restrictions: Easement
Water Features: Dock
Water Features: Watrfrnt-Deeded
Shoreline: Clean
Shoreline: Hard Btm
Shoreline Exposure: Ne
Alternative Power: Generator-Wired
Additional Media
- Virtual Tour: https://youtu.be/tWrB0xQX-04
Rooms
Room details for 720 South Shore Road, South River
| Type | Dimensions | Description |
|---|---|---|
| Kitchen Main | 19.10 x 5.84 | Eat-In Kitchen, Wood Stove |
| Great Rm Main | 15.04 x 13.56 | Beamed, Vaulted Ceiling, Hardwood Floor |
| Prim Bdrm Main | 8.74 x 11.56 | Ensuite Bath, W/I Closet |
| Laundry Main | 6.45 x 2.34 | |
| Mudroom Main | 3.07 x 5.54 | |
| Den Main | 2.92 x 3.96 | |
| Games Lower | 4.88 x 7.06 | Hardwood Floor |
| Br Lower | 4.88 x 7.04 | |
| Br Lower | 2.87 x 4.32 | |
| Br Lower | 2.87 x 6.53 |

| XXXXXXXX | XXX XX, XXXX |
XXXX XXX XXXX |
$X,XXX,XXX |
| XXX XX, XXXX |
XXXXXX XXX XXXX |
$X,XXX,XXX |
| XXXXXXXX XXXX | XXX XX, XXXX | $1,999,900 XXX XXXX |
| XXXXXXXX XXXXXX | XXX XX, XXXX | $1,999,900 XXX XXXX |

Land of Lakes Senior Public School
Elementary: PublicSouth Shore Education Centre
Elementary: PublicSt Gregory Separate School
Elementary: CatholicSouth River Public School
Elementary: PublicSundridge Centennial Public School
Elementary: PublicMapleridge Public School
Elementary: PublicÉcole secondaire publique Odyssée
Secondary: PublicAlmaguin Highlands Secondary School
Secondary: PublicWest Ferris Secondary School
Secondary: PublicÉcole secondaire catholique Algonquin
Secondary: CatholicChippewa Secondary School
Secondary: PublicSt Joseph-Scollard Hall Secondary School
Secondary: Catholic
