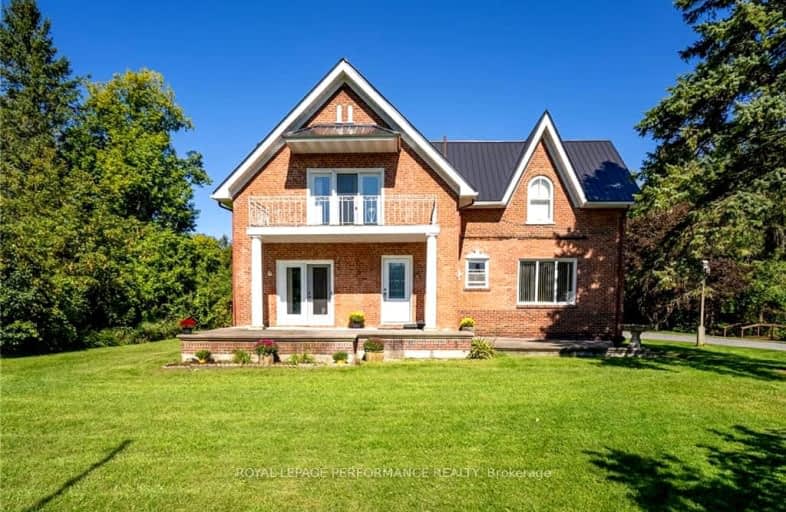Car-Dependent
- Almost all errands require a car.
Somewhat Bikeable
- Most errands require a car.

North Stormont Public School
Elementary: PublicOur Lady of Good Counsel Separate School
Elementary: CatholicTagwi Intermediate School
Elementary: PublicRoxmore Public School
Elementary: PublicRothwell-Osnabruck Elementary School
Elementary: PublicLongue Sault Public School
Elementary: PublicÉcole secondaire L'Académie de la Seigneurie
Secondary: PublicCentre d'éduc./form. de l'Est ontarien
Secondary: CatholicCentre d'éducation et de formation de
Secondary: PublicNorth Dundas District High School
Secondary: PublicTagwi Secondary School
Secondary: PublicÉcole secondaire catholique de Casselman
Secondary: Catholic-
South Stormont Splash Pad
10.72km -
CasstleMan Playscapes
11 Casselman St, Finch ON K0C 1K0 10.9km -
Shannoncourt Dog Daycare
16268 Cr 29, Long Sault ON 11km
-
BMO Bank of Montreal
Ingleside Shopping Ctr, Ingleside ON K0C 1M0 6.89km -
BMO Bank of Montreal
1 Dr Plaza, Ingleside ON K0C 1M0 6.93km -
BMO Bank of Montreal
11 Main Finch, Finch ON K0C 1K0 11.18km


