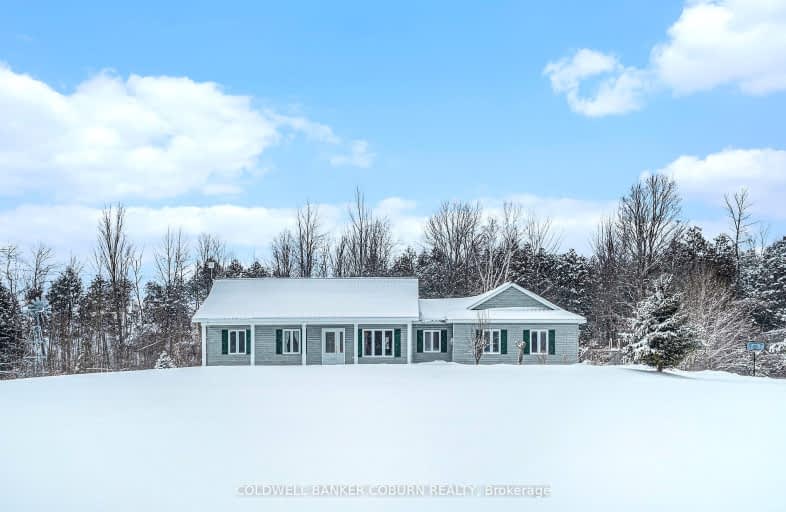Car-Dependent
- Almost all errands require a car.
0
/100
Somewhat Bikeable
- Most errands require a car.
26
/100

North Stormont Public School
Elementary: Public
9.29 km
École élémentaire catholique Notre-Dame-du-Rosaire
Elementary: Catholic
14.07 km
Our Lady of Good Counsel Separate School
Elementary: Catholic
12.69 km
Tagwi Intermediate School
Elementary: Public
13.66 km
Roxmore Public School
Elementary: Public
10.35 km
Rothwell-Osnabruck Elementary School
Elementary: Public
13.07 km
École secondaire L'Académie de la Seigneurie
Secondary: Public
22.31 km
Centre d'éduc./form. de l'Est ontarien
Secondary: Catholic
23.42 km
Centre d'éducation et de formation de
Secondary: Public
23.39 km
North Dundas District High School
Secondary: Public
17.34 km
Tagwi Secondary School
Secondary: Public
13.64 km
École secondaire catholique de Casselman
Secondary: Catholic
23.57 km
-
CasstleMan Playscapes
11 Casselman St, Finch ON K0C 1K0 4.34km -
South Stormont Splash Pad
15.44km -
Shannoncourt Dog Daycare
16268 Cr 29, Long Sault ON 15.48km
-
BMO Bank of Montreal
11 Main Finch, Finch ON K0C 1K0 4.62km -
Scotiabank
25 Main St, Avonmore ON K0C 1C0 10.76km -
Scotiabank
3290 Main St, Toronto ON K0C 1C0 10.82km


