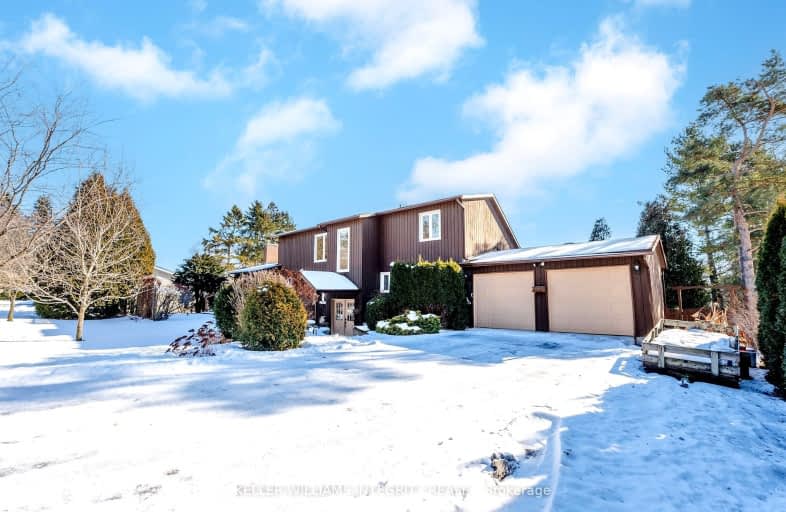
Car-Dependent
- Almost all errands require a car.
Somewhat Bikeable
- Almost all errands require a car.

Our Lady of Good Counsel Separate School
Elementary: CatholicTagwi Intermediate School
Elementary: PublicSt Andrew's Separate School
Elementary: CatholicRoxmore Public School
Elementary: PublicRothwell-Osnabruck Elementary School
Elementary: PublicLongue Sault Public School
Elementary: PublicSt Matthew Catholic Secondary School
Secondary: CatholicÉcole secondaire publique L'Héritage
Secondary: PublicTagwi Secondary School
Secondary: PublicÉcole secondaire catholique La Citadelle
Secondary: CatholicCornwall Collegiate and Vocational School
Secondary: PublicSt Joseph's Secondary School
Secondary: Catholic-
Mille Roches Island
4.67km -
South Stormont Splash Pad
4.75km -
Mille Roche Playground
South Stormont ON 5.01km
-
BMO Bank of Montreal
1 Dr Plaza, Ingleside ON K0C 1M0 2.72km -
BMO Bank of Montreal
Ingleside Shopping Ctr, Ingleside ON K0C 1M0 2.88km -
First Niagara Bank
16 Phillips St, Massena, NY 13662 9.54km
- — bath
- — bed
23 Vin Vista Drive, South Stormont, Ontario • K0C 1M0 • 715 - South Stormont (Osnabruck) Twp


