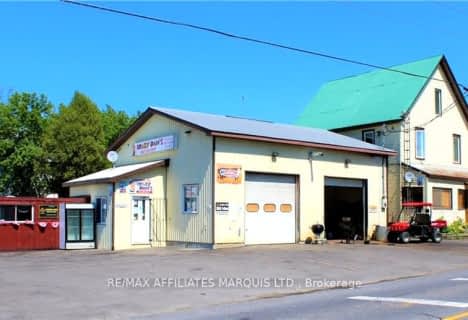Sold on Jan 03, 2024
Note: Property is not currently for sale or for rent.

-
Type: Detached
-
Style: 2-Storey
-
Lot Size: 571 x 0
-
Age: No Data
-
Taxes: $3,995 per year
-
Added: Nov 06, 2024 (1 second on market)
-
Updated:
-
Last Checked: 3 months ago
-
MLS®#: X9437883
-
Listed By: Re/max affiliates marquis ltd.
Charming 5-acre country property with a stunning home featuring a wrap-around porch, complete with a porch swing for those peaceful evenings. This lovely residence boasts a double detached garage with loft above, a screened-in gazebo, and an inviting heated above-ground pool for outdoor enjoyment. Inside, discover 3 bedrooms upstairs and 2 in the basement, including a primary bedroom with an ensuite and walk-in closet. Convenience is key with main floor laundry. The kitchen is a chef's dream with beautiful granite countertops, dual pantries, and ample storage. Cozy up by the propane fireplace in the living room, where large windows bathe the space in natural light and offer captivating views of the expansive property. This country oasis is more than a home; its a lifestyle. Don't miss your chance to make it yours! Truly a must see!, Flooring: Hardwood, Flooring: Ceramic
Property Details
Facts for 15463 North Lunenburg Road West, South Stormont
Status
Last Status: Sold
Sold Date: Jan 03, 2024
Closed Date: May 01, 2024
Expiry Date: Apr 30, 2024
Sold Price: $770,000
Unavailable Date: Nov 30, -0001
Input Date: Jan 03, 2024
Property
Status: Sale
Property Type: Detached
Style: 2-Storey
Area: South Stormont
Community: 715 - South Stormont (Osnabruck) Twp
Availability Date: TBD
Inside
Bedrooms: 3
Bedrooms Plus: 2
Bathrooms: 3
Kitchens: 1
Rooms: 11
Den/Family Room: Yes
Air Conditioning: Central Air
Fireplace: Yes
Washrooms: 3
Building
Basement: Finished
Basement 2: Full
Heat Type: Forced Air
Heat Source: Propane
Exterior: Other
Water Supply Type: Drilled Well
Water Supply: Well
Parking
Garage Spaces: 2
Garage Type: Detached
Total Parking Spaces: 8
Fees
Tax Year: 2022
Tax Legal Description: PT LT 10 CON 5 OSNABRUCK AS IN S294444 SECONDLY: (FIRSTLY); SOUT
Taxes: $3,995
Highlights
Feature: Wooded/Treed
Land
Cross Street: Head North out of Lu
Municipality District: South Stormont
Fronting On: West
Parcel Number: 602320160
Pool: Abv Grnd
Sewer: Septic
Lot Frontage: 571
Lot Irregularities: 1
Acres: 5-9.99
Zoning: RURAL
Rooms
Room details for 15463 North Lunenburg Road West, South Stormont
| Type | Dimensions | Description |
|---|---|---|
| Foyer Main | 1.98 x 4.90 | |
| Bathroom Main | 3.22 x 2.59 | |
| Kitchen Main | 5.13 x 3.27 | |
| Dining Main | 3.22 x 3.81 | |
| Living Main | 4.69 x 5.02 | |
| Bathroom 2nd | 3.25 x 2.64 | |
| Br 2nd | 3.25 x 3.14 | |
| Br 2nd | 3.27 x 3.25 | |
| Bathroom 2nd | 1.75 x 2.23 | |
| Prim Bdrm 2nd | 4.29 x 4.19 | |
| Other 2nd | 1.70 x 3.02 | |
| Family Bsmt | 4.80 x 5.28 |

North Stormont Public School
Elementary: PublicOur Lady of Good Counsel Separate School
Elementary: CatholicTagwi Intermediate School
Elementary: PublicRoxmore Public School
Elementary: PublicRothwell-Osnabruck Elementary School
Elementary: PublicLongue Sault Public School
Elementary: PublicÉcole secondaire L'Académie de la Seigneurie
Secondary: PublicSt Matthew Catholic Secondary School
Secondary: CatholicTagwi Secondary School
Secondary: PublicÉcole secondaire catholique La Citadelle
Secondary: CatholicCornwall Collegiate and Vocational School
Secondary: PublicSt Joseph's Secondary School
Secondary: Catholic- 3 bath
- 5 bed
15579 COUNTY ROAD 18 Road, South Stormont, Ontario • K0C 1R0 • 715 - South Stormont (Osnabruck) Twp

