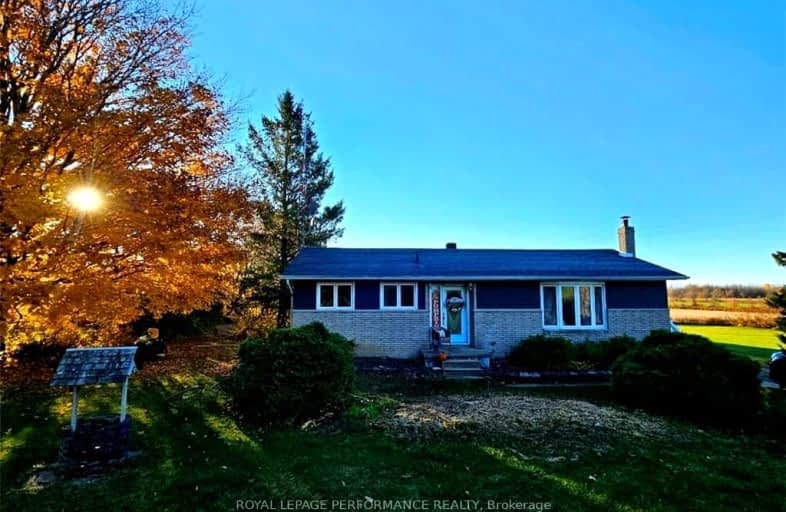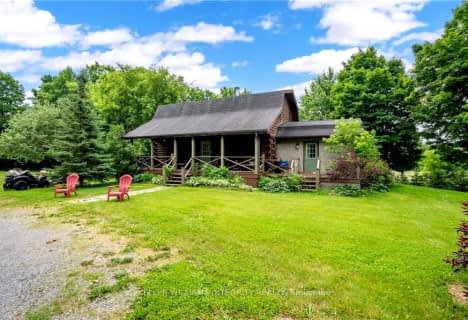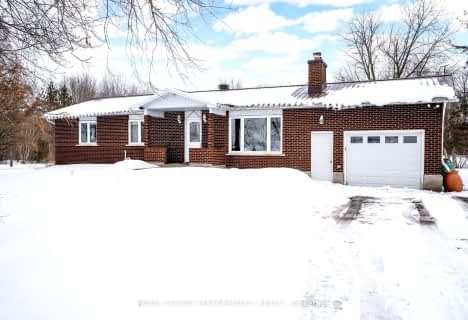
North Stormont Public School
Elementary: PublicOur Lady of Good Counsel Separate School
Elementary: CatholicTagwi Intermediate School
Elementary: PublicRoxmore Public School
Elementary: PublicRothwell-Osnabruck Elementary School
Elementary: PublicLongue Sault Public School
Elementary: PublicÉcole secondaire L'Académie de la Seigneurie
Secondary: PublicCentre d'éduc./form. de l'Est ontarien
Secondary: CatholicCentre d'éducation et de formation de
Secondary: PublicTagwi Secondary School
Secondary: PublicÉcole secondaire catholique de Casselman
Secondary: CatholicSt Joseph's Secondary School
Secondary: Catholic- 3 bath
- 4 bed
4051 ZERAN Road, South Stormont, Ontario • K0C 1Y0 • 715 - South Stormont (Osnabruck) Twp
- — bath
- — bed
15652 Dixon Road, South Stormont, Ontario • K0C 1R0 • 715 - South Stormont (Osnabruck) Twp





