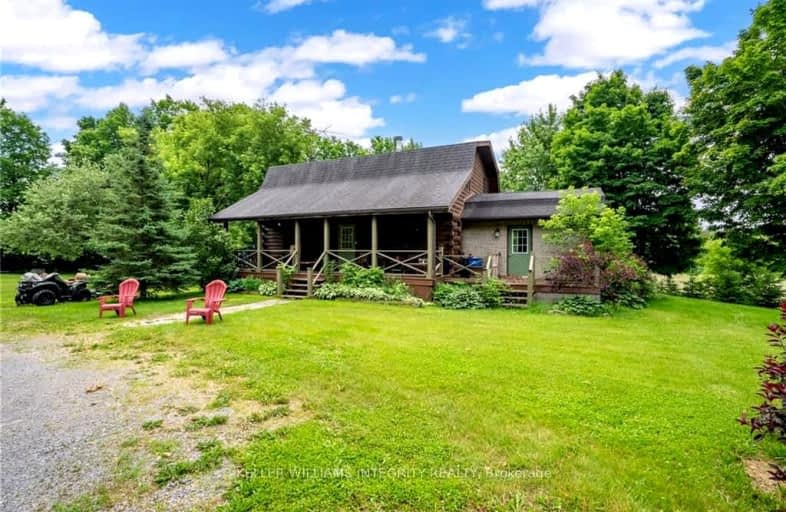
Car-Dependent
- Almost all errands require a car.
Somewhat Bikeable
- Most errands require a car.

North Stormont Public School
Elementary: PublicOur Lady of Good Counsel Separate School
Elementary: CatholicTagwi Intermediate School
Elementary: PublicRoxmore Public School
Elementary: PublicRothwell-Osnabruck Elementary School
Elementary: PublicLongue Sault Public School
Elementary: PublicÉcole secondaire L'Académie de la Seigneurie
Secondary: PublicCentre d'éduc./form. de l'Est ontarien
Secondary: CatholicCentre d'éducation et de formation de
Secondary: PublicNorth Dundas District High School
Secondary: PublicTagwi Secondary School
Secondary: PublicÉcole secondaire catholique de Casselman
Secondary: Catholic-
CasstleMan Playscapes
11 Casselman St, Finch ON K0C 1K0 7.53km -
South Stormont Splash Pad
11.71km -
Shannoncourt Dog Daycare
16268 Cr 29, Long Sault ON 11.73km
-
BMO Bank of Montreal
11 Main Finch, Finch ON K0C 1K0 7.8km -
Scotiabank
25 Main St, Avonmore ON K0C 1C0 10.08km -
Scotiabank
3290 Main St, Toronto ON K0C 1C0 10.23km


