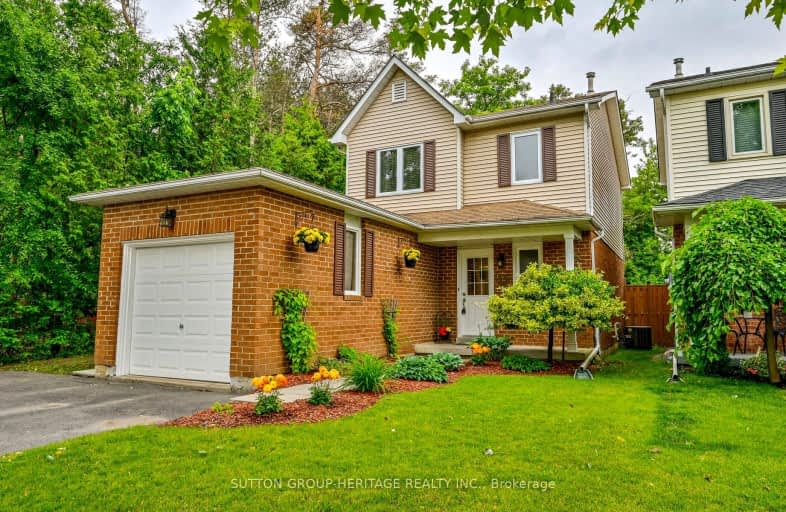Car-Dependent
- Almost all errands require a car.
Somewhat Bikeable
- Most errands require a car.

Courtice Intermediate School
Elementary: PublicMonsignor Leo Cleary Catholic Elementary School
Elementary: CatholicLydia Trull Public School
Elementary: PublicDr Emily Stowe School
Elementary: PublicCourtice North Public School
Elementary: PublicGood Shepherd Catholic Elementary School
Elementary: CatholicMonsignor John Pereyma Catholic Secondary School
Secondary: CatholicCourtice Secondary School
Secondary: PublicHoly Trinity Catholic Secondary School
Secondary: CatholicEastdale Collegiate and Vocational Institute
Secondary: PublicO'Neill Collegiate and Vocational Institute
Secondary: PublicMaxwell Heights Secondary School
Secondary: Public-
Bulldog Pub & Grill
600 Grandview Street S, Oshawa, ON L1H 8P4 3.24km -
The Toad Stool Social House
701 Grandview Street N, Oshawa, ON L1K 2K1 3.79km -
Country Perks
1648 Taunton Road, Hampton, ON L0B 1J0 5.39km
-
Coffee Time
2727 Courtice Rd, Courtice, ON L1E 3A2 1.16km -
Deadly Grounds Coffee
1413 Durham Regional Hwy 2, Unit #6, Courtice, ON L1E 2J6 1.88km -
Tim Horton's
1403 King Street E, Courtice, ON L1E 2S6 1.96km
-
Lovell Drugs
600 Grandview Street S, Oshawa, ON L1H 8P4 3.24km -
Eastview Pharmacy
573 King Street E, Oshawa, ON L1H 1G3 4.35km -
Saver's Drug Mart
97 King Street E, Oshawa, ON L1H 1B8 5.83km
-
Gino's Famous Pizza
1656 Nash Rd, Courtice, ON L1E 2Y4 0.19km -
Bittmores Tap And Grill
1656 Nash, Courtice, ON L1E 2Y4 0.19km -
Free Topping Pizza
1561 King Street, Courtice, ON L1E 2R8 0.88km
-
Oshawa Centre
419 King Street West, Oshawa, ON L1J 2K5 7.6km -
Daisy Mart
1423 Highway 2, Suite 2, Courtice, ON L1E 2J6 1.83km -
Plato's Closet
1300 King Street E, Oshawa, ON L1H 8J4 2.02km
-
FreshCo
1414 King Street E, Courtice, ON L1E 3B4 1.87km -
Halenda's Meats
1300 King Street E, Oshawa, ON L1H 8J4 2.17km -
Joe & Barb's No Frills
1300 King Street E, Oshawa, ON L1H 8J4 2.17km
-
The Beer Store
200 Ritson Road N, Oshawa, ON L1H 5J8 5.53km -
LCBO
400 Gibb Street, Oshawa, ON L1J 0B2 7.46km -
Liquor Control Board of Ontario
15 Thickson Road N, Whitby, ON L1N 8W7 10.19km
-
Petro-Canada
1653 Taunton Road E, Hampton, ON L0B 1J0 3.99km -
Shell
1350 Taunton Road E, Oshawa, ON L1K 2Y4 4.53km -
ONroute
Highway 401 Westbound, Dutton, ON N0L 1J0 264.39km
-
Cineplex Odeon
1351 Grandview Street N, Oshawa, ON L1K 0G1 4.72km -
Regent Theatre
50 King Street E, Oshawa, ON L1H 1B3 5.97km -
Cinema Candy
Dearborn Avenue, Oshawa, ON L1G 1S9 5.99km
-
Clarington Public Library
2950 Courtice Road, Courtice, ON L1E 2H8 0.95km -
Oshawa Public Library, McLaughlin Branch
65 Bagot Street, Oshawa, ON L1H 1N2 6.32km -
Whitby Public Library
701 Rossland Road E, Whitby, ON L1N 8Y9 12.03km
-
Lakeridge Health
1 Hospital Court, Oshawa, ON L1G 2B9 6.61km -
New Dawn Medical Clinic
1656 Nash Road, Courtice, ON L1E 2Y4 0.19km -
Courtice Walk-In Clinic
2727 Courtice Road, Unit B7, Courtice, ON L1E 3A2 1.21km
-
Downtown Toronto
Clarington ON 2.51km -
Margate Park
1220 Margate Dr (Margate and Nottingham), Oshawa ON L1K 2V5 2.85km -
Harmony Valley Dog Park
Rathburn St (Grandview St N), Oshawa ON L1K 2K1 3.44km
-
CIBC
1423 Hwy 2 (Darlington Rd), Courtice ON L1E 2J6 1.76km -
TD Bank Financial Group
1310 King St E (Townline), Oshawa ON L1H 1H9 2.12km -
BMO Bank of Montreal
555 Rossland Rd E, Oshawa ON L1K 1K8 4.72km














