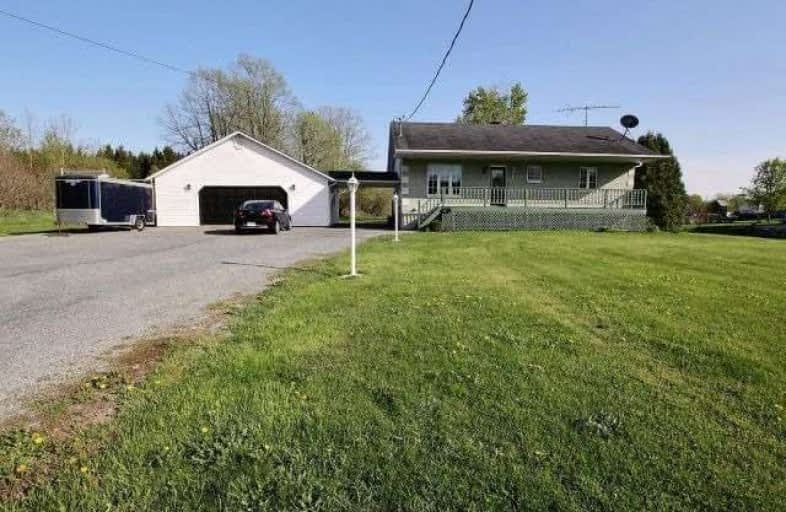Sold on Aug 11, 2018
Note: Property is not currently for sale or for rent.

-
Type: Detached
-
Style: Bungalow
-
Size: 700 sqft
-
Lot Size: 150 x 300 Feet
-
Age: 16-30 years
-
Taxes: $2,285 per year
-
Days on Site: 87 Days
-
Added: Sep 07, 2019 (2 months on market)
-
Updated:
-
Last Checked: 3 months ago
-
MLS®#: X4130661
-
Listed By: Comfree commonsense network, brokerage
Cozy, Country Bungalow Situated On A 1+ Acre Lot Located Outside The City Limits Of Cornwall And Within Commuting Distance To Ottawa Or Montreal. Features Include Hardwood Floors, Main Floor Laundry Facilities, Large Walk-In Closets, A Fully Finished Basement With A Recreational Room Great For Entertaining And Propane Stove/Stone Fireplace. Private Outdoor Living Includes A Spacious Deck With Southern Exposure Nestled Among Mature Trees.
Property Details
Facts for 16604 Black River Road, South Stormont
Status
Days on Market: 87
Last Status: Sold
Sold Date: Aug 11, 2018
Closed Date: Sep 26, 2018
Expiry Date: Sep 15, 2018
Sold Price: $235,000
Unavailable Date: Aug 11, 2018
Input Date: May 16, 2018
Property
Status: Sale
Property Type: Detached
Style: Bungalow
Size (sq ft): 700
Age: 16-30
Area: South Stormont
Availability Date: 90_120
Inside
Bedrooms: 2
Bathrooms: 1
Kitchens: 1
Rooms: 6
Den/Family Room: Yes
Air Conditioning: Central Air
Fireplace: Yes
Laundry Level: Main
Central Vacuum: N
Washrooms: 1
Building
Basement: Finished
Heat Type: Forced Air
Heat Source: Propane
Exterior: Brick
Exterior: Vinyl Siding
Water Supply: Well
Special Designation: Unknown
Parking
Driveway: Lane
Garage Spaces: 2
Garage Type: Detached
Covered Parking Spaces: 12
Total Parking Spaces: 14
Fees
Tax Year: 2017
Tax Legal Description: Pt E1/2 Lt 27 Con 6 Cornwall Pt 1-3 52R4029; S/T T
Taxes: $2,285
Land
Cross Street: Highway 138 To Cr 18
Municipality District: South Stormont
Fronting On: South
Pool: None
Sewer: Septic
Lot Depth: 300 Feet
Lot Frontage: 150 Feet
Acres: < .50
Rooms
Room details for 16604 Black River Road, South Stormont
| Type | Dimensions | Description |
|---|---|---|
| Master Main | 3.58 x 4.34 | |
| 2nd Br Main | 2.97 x 3.28 | |
| Dining Main | 2.74 x 3.15 | |
| Kitchen Main | 3.07 x 3.99 | |
| Living Main | 3.20 x 5.28 | |
| Other Bsmt | 2.92 x 3.38 | |
| Family Bsmt | 3.99 x 7.11 | |
| Rec Bsmt | 3.38 x 5.28 |
| XXXXXXXX | XXX XX, XXXX |
XXXX XXX XXXX |
$XXX,XXX |
| XXX XX, XXXX |
XXXXXX XXX XXXX |
$XXX,XXX |
| XXXXXXXX XXXX | XXX XX, XXXX | $235,000 XXX XXXX |
| XXXXXXXX XXXXXX | XXX XX, XXXX | $248,500 XXX XXXX |

Tagwi Intermediate School
Elementary: PublicSt Andrew's Separate School
Elementary: CatholicÉcole élémentaire catholique Sainte-Lucie
Elementary: CatholicLongue Sault Public School
Elementary: PublicSt Anne's School
Elementary: CatholicEamer's Corners Public School
Elementary: PublicSt Matthew Catholic Secondary School
Secondary: CatholicTagwi Secondary School
Secondary: PublicSt Lawrence Secondary School
Secondary: PublicÉcole secondaire catholique La Citadelle
Secondary: CatholicCornwall Collegiate and Vocational School
Secondary: PublicSt Joseph's Secondary School
Secondary: Catholic

