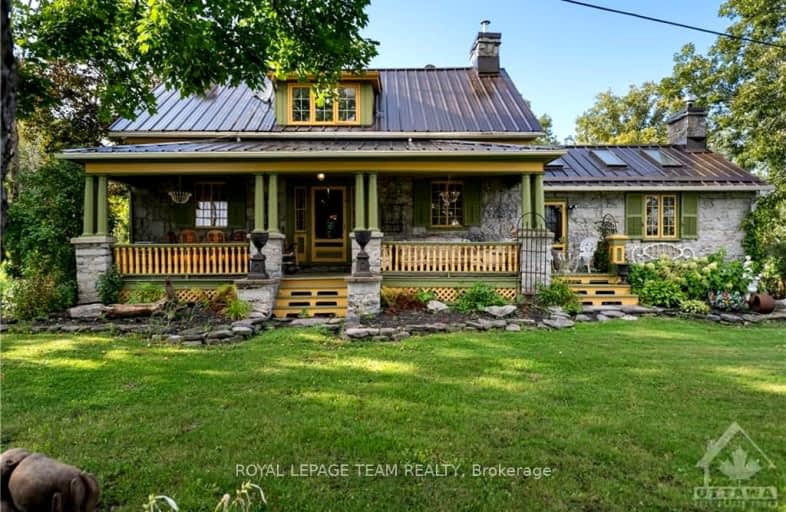16635 STORMONT DUNDAS AND GLENGARRY COUN
South Stormont, 716 - South Stormont (Cornwall) Twp
- 5 bed 3 bath
Added 9 months ago

-
Type: Detached
-
Style: 1 1/2 Storey
-
Lot Size: 701.28 x 1266 Feet
-
Age: No Data
-
Taxes: $4,800 per year
-
Days on Site: 173 Days
-
Added: Sep 11, 2024 (9 months ago)
-
Updated:
-
Last Checked: 3 months ago
-
MLS®#: X9520118
-
Listed By: Royal lepage team realty
Flooring: Tile, Flooring: Hardwood, Flooring: Laminate, Charming historical house spanning nearly two centuries is built to last! Erected as Hempy's Inn and Carriage House in the early 1800's, Post Road offers abundant living spaces and 5 bedrooms connected by a breezeway or a generous 3 bedroom home plus 2 bedroom in-law suite with private driveway. Perfect for multi-generational families or additional income potential. Original hardwood floors, stone walls and recessed wood beams are preserved, maintaining timeless beauty with all the modern amenities for comfort, entertaining and relaxing on this peaceful country estate. Situated on nearly 50, acres the grounds feature walking trails, heated salt water pool, hot tub, firepit, waterfall feature and stunning interlock. Property offers endless possibilities with upgraded 200 amp service, legal secondary dwelling unit, additional parking lot and over 700 ft of frontage. Visit this property to experience the magic of resort country living for yourself.
Upcoming Open Houses
We do not have information on any open houses currently scheduled.
Schedule a Private Tour -
Contact Us
Property Details
Facts for 16635 STORMONT DUNDAS AND GLENGARRY COUN, South Stormont
Property
Status: Sale
Property Type: Detached
Style: 1 1/2 Storey
Area: South Stormont
Community: 716 - South Stormont (Cornwall) Twp
Availability Date: Flexible
Inside
Bedrooms: 5
Bathrooms: 3
Kitchens: 1
Rooms: 9
Den/Family Room: Yes
Air Conditioning: Central Air
Fireplace: Yes
Central Vacuum: N
Washrooms: 3
Utilities
Gas: Yes
Building
Basement: Other
Basement 2: Unfinished
Heat Type: Forced Air
Heat Source: Gas
Exterior: Stone
Exterior: Wood
Water Supply Type: Drilled Well
Water Supply: Well
Special Designation: Unknown
Other Structures: Aux Residences
Parking
Garage Spaces: 1
Garage Type: Other
Covered Parking Spaces: 20
Total Parking Spaces: 20
Fees
Tax Year: 2023
Tax Legal Description: PT W1/2 LT 24 CON 5 CORNWALL PT 5, 6 52R729; S/T TC24304; SOUTH
Taxes: $4,800
Highlights
Feature: Wooded/Treed
Land
Cross Street: From Ottawa, 417 to
Municipality District: South Stormont
Fronting On: North
Parcel Number: 601390300
Sewer: Septic
Lot Depth: 1266 Feet
Lot Frontage: 701.28 Feet
Lot Irregularities: 1
Acres: 25-49.99
Zoning: AGR10
Waterfront: None
Additional Media
- Virtual Tour: https://drive.google.com/file/d/1G6t5bTu1vJ3YixdzmnGrZVmAHmghBE_I/view?usp=drive_web
Rooms
Room details for 16635 STORMONT DUNDAS AND GLENGARRY COUN, South Stormont
| Type | Dimensions | Description |
|---|---|---|
| Living Main | 3.73 x 6.85 | |
| Dining Main | 4.54 x 6.85 | |
| Kitchen Main | 4.47 x 5.46 | |
| Bathroom 2nd | 2.00 x 2.33 | |
| Prim Bdrm 2nd | 3.63 x 5.66 | |
| Br 2nd | 3.42 x 3.53 | |
| Br 2nd | 3.45 x 3.47 | |
| Mudroom Main | 2.54 x 4.64 | |
| Bathroom Main | 1.11 x 1.75 | |
| Family | 4.64 x 6.80 | |
| Kitchen | 2.23 x 4.14 | |
| Loft | 4.44 x 8.35 |
| X9520118 | Sep 11, 2024 |
Active For Sale |
$1,299,999 |
| X9520118 Active | Sep 11, 2024 | $1,299,999 For Sale |
Car-Dependent
- Almost all errands require a car.

École élémentaire publique L'Héritage
Elementary: PublicChar-Lan Intermediate School
Elementary: PublicSt Peter's School
Elementary: CatholicHoly Trinity Catholic Elementary School
Elementary: CatholicÉcole élémentaire catholique de l'Ange-Gardien
Elementary: CatholicWilliamstown Public School
Elementary: PublicÉcole secondaire publique L'Héritage
Secondary: PublicCharlottenburgh and Lancaster District High School
Secondary: PublicSt Lawrence Secondary School
Secondary: PublicÉcole secondaire catholique La Citadelle
Secondary: CatholicHoly Trinity Catholic Secondary School
Secondary: CatholicCornwall Collegiate and Vocational School
Secondary: Public

