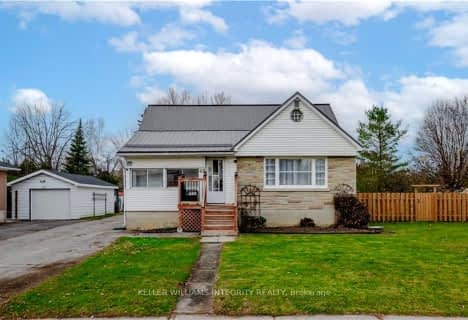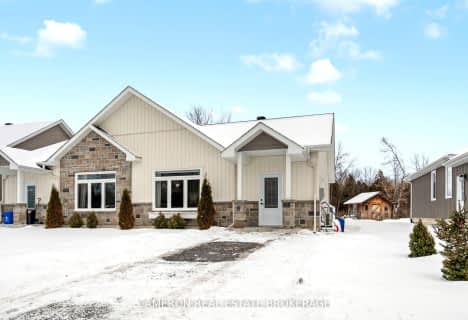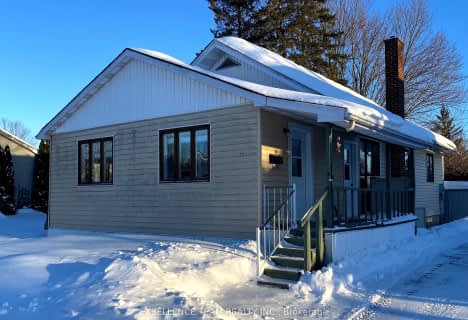
Our Lady of Good Counsel Separate School
Elementary: Catholic
0.89 km
Tagwi Intermediate School
Elementary: Public
20.63 km
St Andrew's Separate School
Elementary: Catholic
18.16 km
Roxmore Public School
Elementary: Public
19.24 km
Rothwell-Osnabruck Elementary School
Elementary: Public
0.75 km
Longue Sault Public School
Elementary: Public
8.15 km
St Matthew Catholic Secondary School
Secondary: Catholic
20.76 km
École secondaire publique L'Héritage
Secondary: Public
22.44 km
Tagwi Secondary School
Secondary: Public
20.75 km
École secondaire catholique La Citadelle
Secondary: Catholic
21.49 km
Cornwall Collegiate and Vocational School
Secondary: Public
20.32 km
St Joseph's Secondary School
Secondary: Catholic
18.86 km
-
Whalen Park
505 State Highway 131, Louisville, NY 13662 6.71km -
Mille Roches Island
7.02km -
South Stormont Splash Pad
7.16km
-
BMO Bank of Montreal
1 Dr Plaza, Ingleside ON K0C 1M0 0.32km -
BMO Bank of Montreal
Ingleside Shopping Ctr, Ingleside ON K0C 1M0 0.48km -
Community Bank NA
40 Main St, Massena, NY 13662 10.19km




