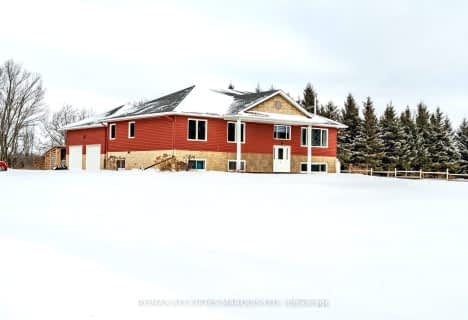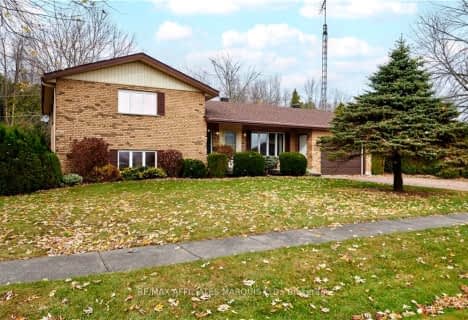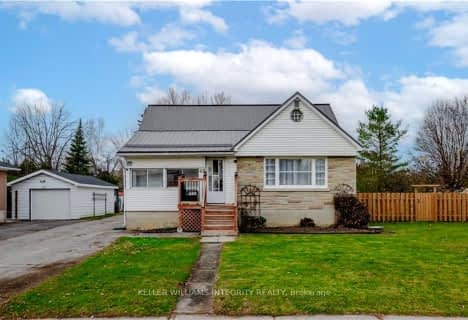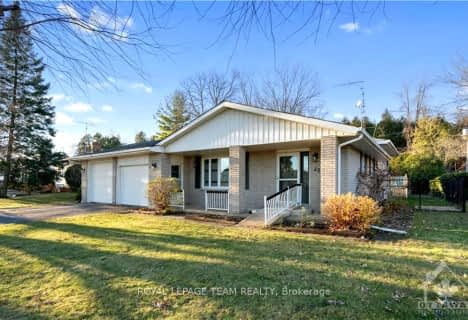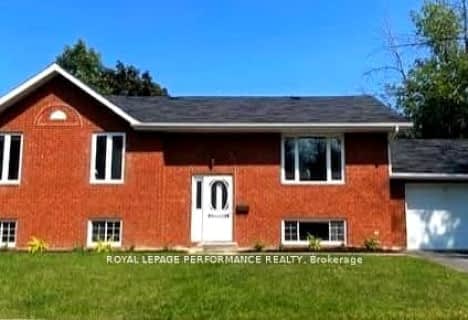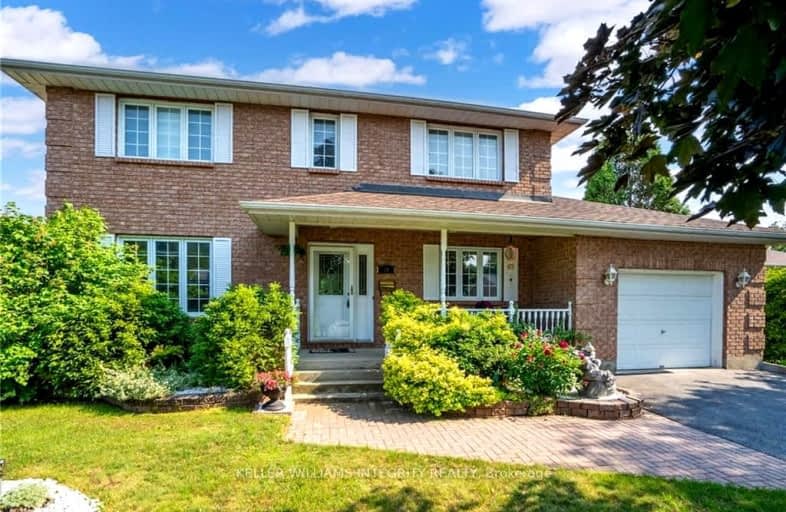
Car-Dependent
- Most errands require a car.
Somewhat Bikeable
- Most errands require a car.

Our Lady of Good Counsel Separate School
Elementary: CatholicMorrisburg Public School
Elementary: PublicTagwi Intermediate School
Elementary: PublicRoxmore Public School
Elementary: PublicRothwell-Osnabruck Elementary School
Elementary: PublicLongue Sault Public School
Elementary: PublicSt Matthew Catholic Secondary School
Secondary: CatholicÉcole secondaire publique L'Héritage
Secondary: PublicTagwi Secondary School
Secondary: PublicÉcole secondaire catholique La Citadelle
Secondary: CatholicCornwall Collegiate and Vocational School
Secondary: PublicSt Joseph's Secondary School
Secondary: Catholic-
Whalen Park
505 State Highway 131, Louisville, NY 13662 6.5km -
Mille Roches Island
8.25km -
South Stormont Splash Pad
8.34km
-
BMO Bank of Montreal
Ingleside Shopping Ctr, Ingleside ON K0C 1M0 0.75km -
BMO Bank of Montreal
1 Dr Plaza, Ingleside ON K0C 1M0 0.91km -
Community Bank NA
40 Main St, Massena, NY 13662 10.94km


