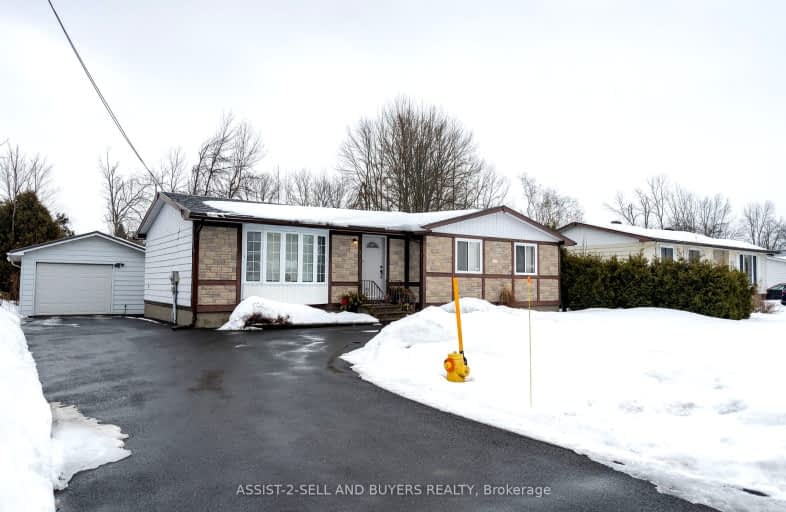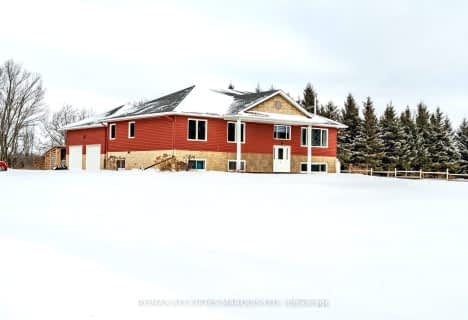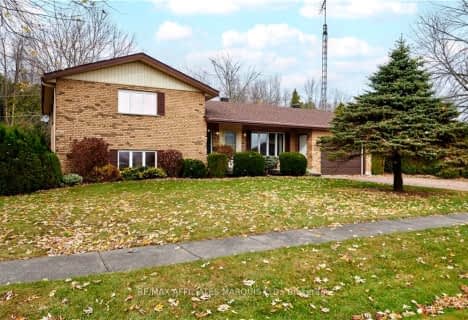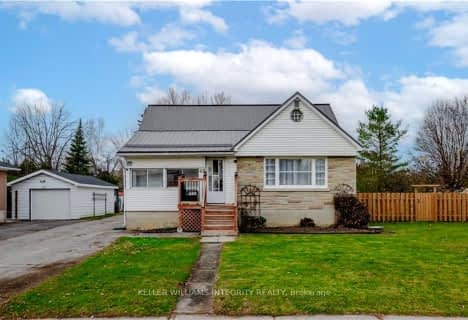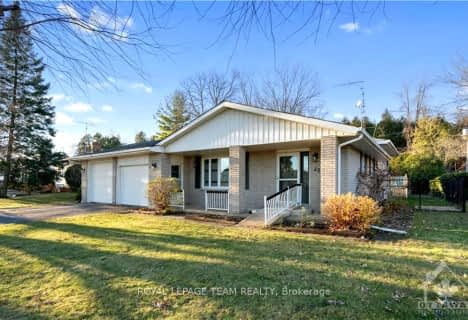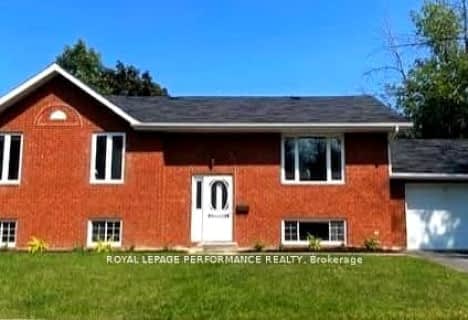Car-Dependent
- Almost all errands require a car.
Somewhat Bikeable
- Most errands require a car.

Our Lady of Good Counsel Separate School
Elementary: CatholicMorrisburg Public School
Elementary: PublicTagwi Intermediate School
Elementary: PublicRoxmore Public School
Elementary: PublicRothwell-Osnabruck Elementary School
Elementary: PublicLongue Sault Public School
Elementary: PublicSt Matthew Catholic Secondary School
Secondary: CatholicNorth Dundas District High School
Secondary: PublicTagwi Secondary School
Secondary: PublicÉcole secondaire catholique La Citadelle
Secondary: CatholicCornwall Collegiate and Vocational School
Secondary: PublicSt Joseph's Secondary School
Secondary: Catholic-
Whalen Park
505 State Highway 131, Louisville, NY 13662 6.38km -
Mille Roches Island
8.56km -
South Stormont Splash Pad
8.67km
-
BMO Bank of Montreal
Ingleside Shopping Ctr, Ingleside ON K0C 1M0 1.07km -
BMO Bank of Montreal
1 Dr Plaza, Ingleside ON K0C 1M0 1.23km -
Community Bank NA
40 Main St, Massena, NY 13662 11.07km
