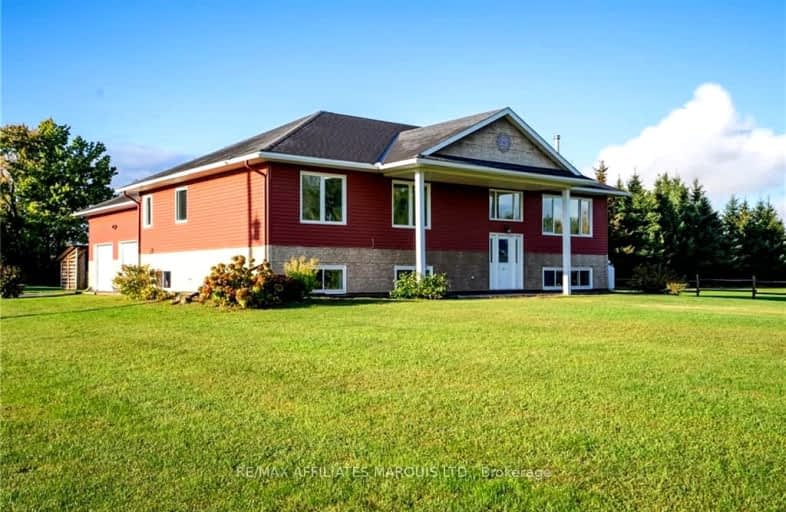
Video Tour

Our Lady of Good Counsel Separate School
Elementary: Catholic
4.21 km
Morrisburg Public School
Elementary: Public
15.08 km
St Mary-St Cecilia Catholic
Elementary: Catholic
15.32 km
Roxmore Public School
Elementary: Public
21.65 km
Rothwell-Osnabruck Elementary School
Elementary: Public
3.80 km
Longue Sault Public School
Elementary: Public
12.51 km
St Matthew Catholic Secondary School
Secondary: Catholic
24.99 km
Seaway District High School
Secondary: Public
26.40 km
North Dundas District High School
Secondary: Public
23.39 km
Tagwi Secondary School
Secondary: Public
23.66 km
Cornwall Collegiate and Vocational School
Secondary: Public
24.51 km
St Joseph's Secondary School
Secondary: Catholic
23.13 km
-
Whalen Park
505 State Highway 131, Louisville, NY 13662 5.82km -
Wilson Hill State Fish and Game Managemen
Massena, NY 13662 7.24km -
Houlihan Park
Chase Mills, NY 13621 11.24km
-
BMO Bank of Montreal
Ingleside Shopping Ctr, Ingleside ON K0C 1M0 3.91km -
BMO Bank of Montreal
1 Dr Plaza, Ingleside ON K0C 1M0 4.06km -
Community Bank NA
40 Main St, Massena, NY 13662 12.31km


