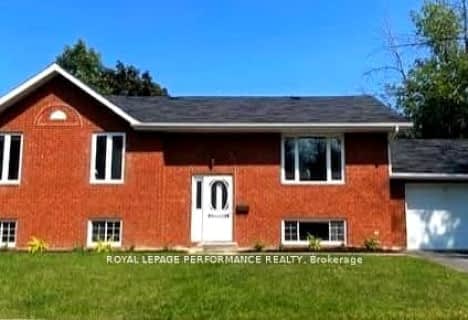
Our Lady of Good Counsel Separate School
Elementary: Catholic
0.83 km
Tagwi Intermediate School
Elementary: Public
20.56 km
St Andrew's Separate School
Elementary: Catholic
18.13 km
Roxmore Public School
Elementary: Public
19.17 km
Rothwell-Osnabruck Elementary School
Elementary: Public
0.73 km
Longue Sault Public School
Elementary: Public
8.13 km
St Matthew Catholic Secondary School
Secondary: Catholic
20.76 km
École secondaire publique L'Héritage
Secondary: Public
22.45 km
Tagwi Secondary School
Secondary: Public
20.68 km
École secondaire catholique La Citadelle
Secondary: Catholic
21.49 km
Cornwall Collegiate and Vocational School
Secondary: Public
20.33 km
St Joseph's Secondary School
Secondary: Catholic
18.85 km



