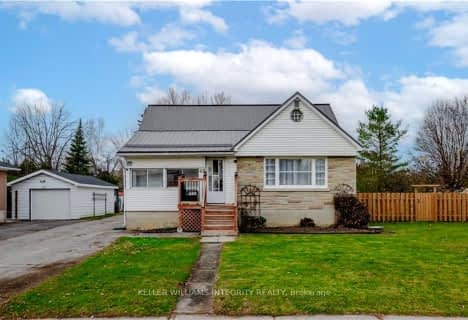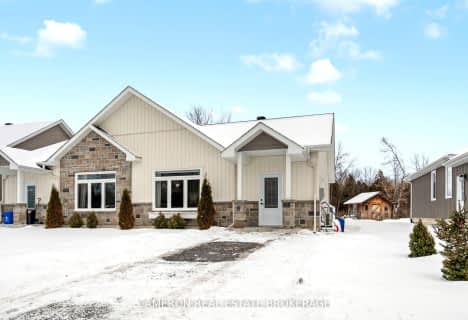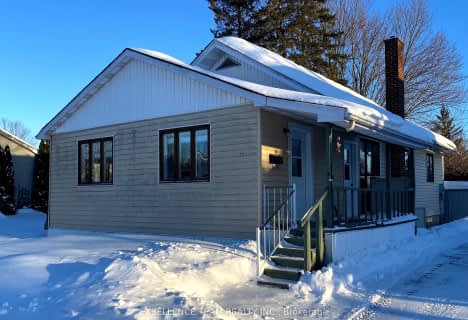
Our Lady of Good Counsel Separate School
Elementary: Catholic
0.89 km
Tagwi Intermediate School
Elementary: Public
20.24 km
St Andrew's Separate School
Elementary: Catholic
17.76 km
Roxmore Public School
Elementary: Public
18.88 km
Rothwell-Osnabruck Elementary School
Elementary: Public
0.99 km
Longue Sault Public School
Elementary: Public
7.78 km
St Matthew Catholic Secondary School
Secondary: Catholic
20.46 km
École secondaire publique L'Héritage
Secondary: Public
22.17 km
Tagwi Secondary School
Secondary: Public
20.36 km
École secondaire catholique La Citadelle
Secondary: Catholic
21.20 km
Cornwall Collegiate and Vocational School
Secondary: Public
20.04 km
St Joseph's Secondary School
Secondary: Catholic
18.54 km




