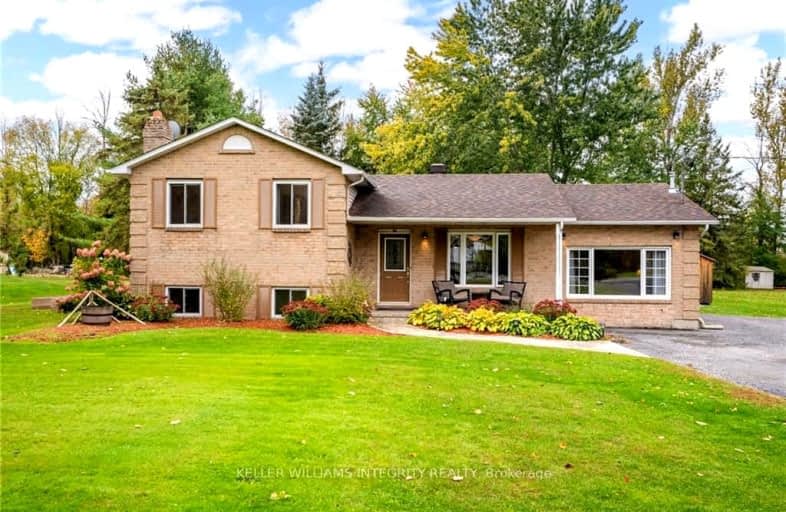Added 2 months ago

-
Type: Detached
-
Style: Sidesplit 3
-
Lot Size: 109.91 x 300.46 Feet
-
Age: No Data
-
Taxes: $3,120 per year
-
Days on Site: 63 Days
-
Added: Oct 16, 2024 (2 months ago)
-
Updated:
-
Last Checked: 2 hours ago
-
MLS®#: X9523238
-
Listed By: Keller williams integrity realty
Discover this charming split-level, all-brick home nestled on just over half an acre of country tranquility. The modern kitchen boasts sleek quartz countertops and a large island, making it the heart of the home and perfect for both everyday living and entertaining. With 3+1 bedrooms and 1.5 bathrooms, this spacious property offers versatility and comfort. The outdoor space is ideal for relaxation and fun, featuring a gazebo and a 27' above-ground pool. For added convenience, two sheds offer ample storage, one of which has been transformed into a cozy man-cave with power, heat and a bar. Natural gas heating runs throughout the home, and the freshly paved driveway can accommodate at least 10 vehicles. Just minutes from amenities, this home offers the perfect blend of peaceful country living with modern comforts. Don't miss your chance to own this incredible property!, Flooring: Hardwood, Flooring: Ceramic, Flooring: Laminate
Upcoming Open Houses
We do not have information on any open houses currently scheduled.
Schedule a Private Tour -
Contact Us
Property Details
Facts for 5400 COUNTY 12 Road, South Stormont
Property
Status: Sale
Property Type: Detached
Style: Sidesplit 3
Area: South Stormont
Community: 715 - South Stormont (Osnabruck) Twp
Availability Date: TBD
Inside
Bedrooms: 3
Bedrooms Plus: 1
Bathrooms: 2
Kitchens: 1
Rooms: 7
Den/Family Room: No
Air Conditioning: Central Air
Fireplace: Yes
Washrooms: 2
Utilities
Gas: Yes
Building
Basement: Finished
Basement 2: Full
Heat Type: Forced Air
Heat Source: Gas
Exterior: Brick
Water Supply Type: Drilled Well
Water Supply: Well
Special Designation: Unknown
Parking
Garage Type: Other
Covered Parking Spaces: 10
Total Parking Spaces: 10
Fees
Tax Year: 2024
Tax Legal Description: LT 2 PL 356; SOUTH STORMONT
Taxes: $3,120
Land
Cross Street: From County Road 2,
Municipality District: South Stormont
Fronting On: West
Parcel Number: 602340109
Pool: Abv Grnd
Sewer: Septic
Lot Depth: 300.46 Feet
Lot Frontage: 109.91 Feet
Zoning: RR
Rooms
Room details for 5400 COUNTY 12 Road, South Stormont
| Type | Dimensions | Description |
|---|---|---|
| Kitchen Main | 3.81 x 5.48 | |
| Dining Main | 3.47 x 3.58 | |
| Living Main | 3.68 x 7.44 | |
| Prim Bdrm 2nd | 3.81 x 5.05 | |
| Br 2nd | 2.48 x 3.07 | |
| Br 2nd | 2.48 x 4.31 | |
| Bathroom 2nd | 2.26 x 2.94 | |
| Br Bsmt | 3.58 x 5.05 | |
| Rec Bsmt | 3.70 x 5.05 | |
| Laundry Bsmt | 2.48 x 3.98 |
| X9523238 | Oct 16, 2024 |
Active For Sale |
$534,900 |
| X9523238 Active | Oct 16, 2024 | $534,900 For Sale |

École élémentaire publique L'Héritage
Elementary: PublicChar-Lan Intermediate School
Elementary: PublicSt Peter's School
Elementary: CatholicHoly Trinity Catholic Elementary School
Elementary: CatholicÉcole élémentaire catholique de l'Ange-Gardien
Elementary: CatholicWilliamstown Public School
Elementary: PublicÉcole secondaire publique L'Héritage
Secondary: PublicCharlottenburgh and Lancaster District High School
Secondary: PublicSt Lawrence Secondary School
Secondary: PublicÉcole secondaire catholique La Citadelle
Secondary: CatholicHoly Trinity Catholic Secondary School
Secondary: CatholicCornwall Collegiate and Vocational School
Secondary: Public

