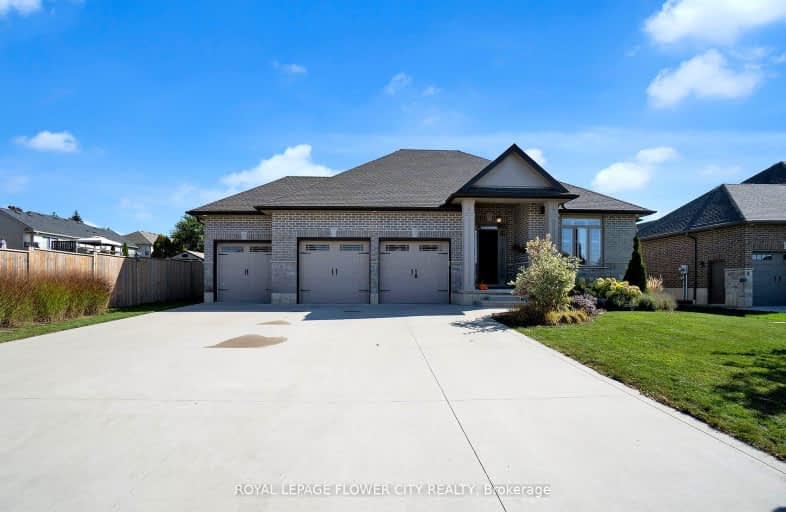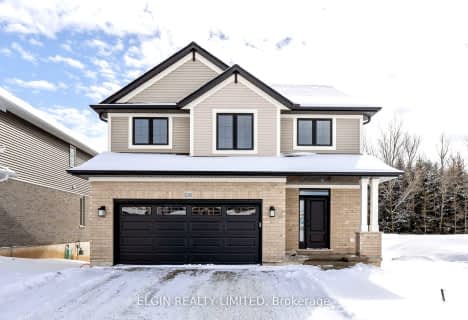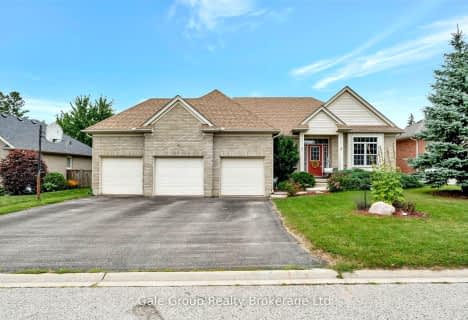Car-Dependent
- Almost all errands require a car.
16
/100
Somewhat Bikeable
- Most errands require a car.
25
/100

Monsignor J H O'Neil School
Elementary: Catholic
10.09 km
St Joseph's School
Elementary: Catholic
10.83 km
St Jude's School
Elementary: Catholic
10.07 km
South Ridge Public School
Elementary: Public
8.57 km
Harrisfield Public School
Elementary: Public
10.50 km
Westfield Public School
Elementary: Public
11.40 km
St Don Bosco Catholic Secondary School
Secondary: Catholic
19.67 km
Woodstock Collegiate Institute
Secondary: Public
19.85 km
St Mary's High School
Secondary: Catholic
18.02 km
College Avenue Secondary School
Secondary: Public
19.22 km
Ingersoll District Collegiate Institute
Secondary: Public
12.57 km
Glendale High School
Secondary: Public
10.72 km
-
Foldens Park
374091 Foldens Line (Sweaburg Rd.), Ingersoll ON N5C 3J8 8.99km -
Lake Lisgar Park
Tillsonburg ON 10.18km -
Gyulveszi Park
Tillsonburg ON N4G 1E5 10.42km
-
CIBC
680 Broadway St, Tillsonburg ON N4G 3S9 8.93km -
CIBC Cash Dispenser
10 Samnah Cres, Ingersoll ON N5C 3J7 9.55km -
CIBC
200 Broadway St (Bridge St. W.), Tillsonburg ON N4G 5A7 11.62km






