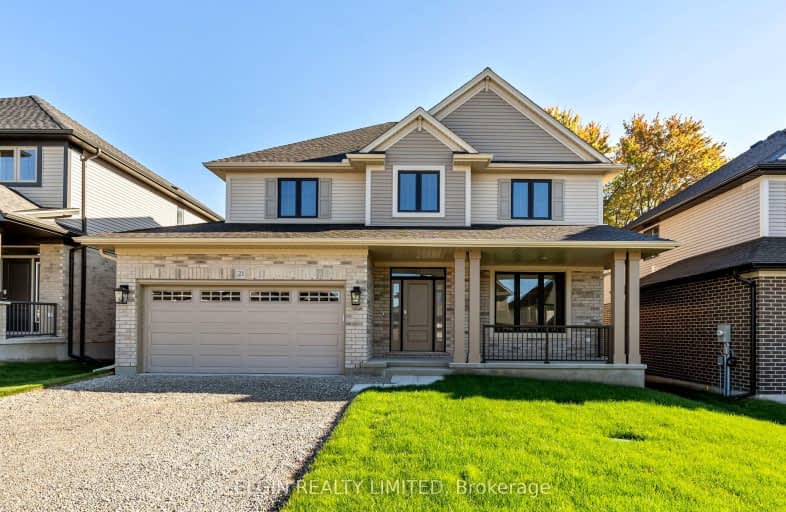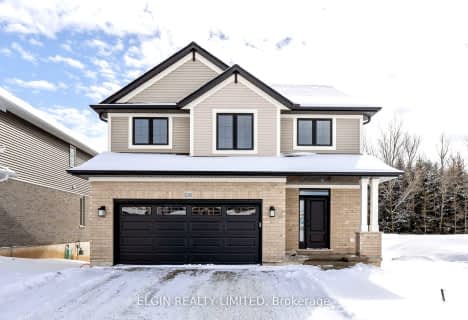Car-Dependent
- Almost all errands require a car.
23
/100
Somewhat Bikeable
- Most errands require a car.
29
/100

Monsignor J H O'Neil School
Elementary: Catholic
9.93 km
St Joseph's School
Elementary: Catholic
10.61 km
St Jude's School
Elementary: Catholic
10.30 km
South Ridge Public School
Elementary: Public
8.42 km
Harrisfield Public School
Elementary: Public
10.72 km
Westfield Public School
Elementary: Public
11.26 km
St Don Bosco Catholic Secondary School
Secondary: Catholic
19.65 km
Woodstock Collegiate Institute
Secondary: Public
19.83 km
St Mary's High School
Secondary: Catholic
17.99 km
College Avenue Secondary School
Secondary: Public
19.19 km
Ingersoll District Collegiate Institute
Secondary: Public
12.80 km
Glendale High School
Secondary: Public
10.56 km




