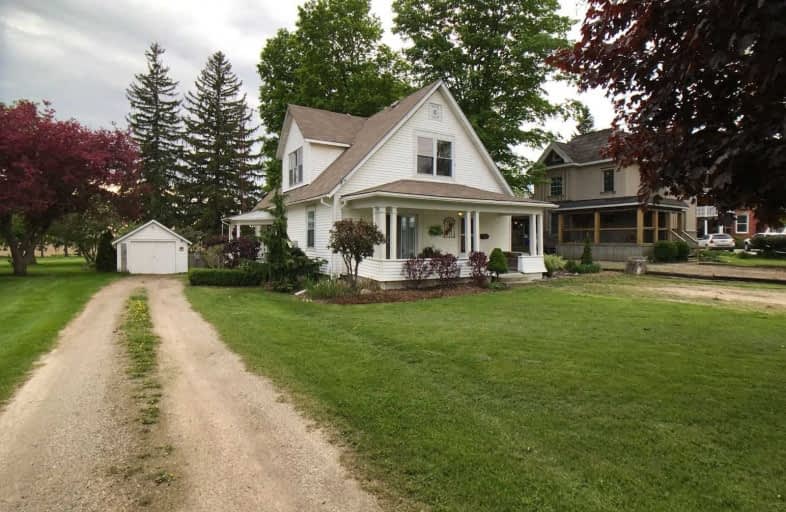Sold on Sep 25, 2019
Note: Property is not currently for sale or for rent.

-
Type: Duplex
-
Style: 2-Storey
-
Size: 1500 sqft
-
Lot Size: 66.72 x 448.8 Feet
-
Age: 51-99 years
-
Taxes: $2,249 per year
-
Days on Site: 119 Days
-
Added: Oct 05, 2019 (3 months on market)
-
Updated:
-
Last Checked: 2 months ago
-
MLS®#: X4466895
-
Listed By: Purplebricks, brokerage
Great Investment Opportunity With Single Bedroom Upper Unit Complete With Laundry Facilities And 16' X 20' Deck And Stairs To Driveway. Large Lot With Mature Trees, Partially Fenced In For Pet. Currently 2 Large Bedroom Lower Unit , 9Ft Ceilings, Original Woodwork, Solid Wood Doors Large Windows, Includes Lower 16' X 20' Covered Deck Accessing Fenced In Back Yard. Garage And Rear Shed For Equipment Storage. 7 Minutes To Tillsonburg
Property Details
Facts for 292231 Culloden Line, South-West Oxford
Status
Days on Market: 119
Last Status: Sold
Sold Date: Sep 25, 2019
Closed Date: Nov 21, 2019
Expiry Date: Jan 28, 2020
Sold Price: $345,000
Unavailable Date: Sep 25, 2019
Input Date: May 29, 2019
Property
Status: Sale
Property Type: Duplex
Style: 2-Storey
Size (sq ft): 1500
Age: 51-99
Area: South-West Oxford
Availability Date: 60_90
Inside
Bedrooms: 3
Bathrooms: 3
Kitchens: 2
Rooms: 7
Den/Family Room: No
Air Conditioning: Central Air
Fireplace: Yes
Washrooms: 3
Building
Basement: Full
Heat Type: Forced Air
Heat Source: Gas
Exterior: Vinyl Siding
Water Supply: Municipal
Special Designation: Unknown
Parking
Driveway: Private
Garage Spaces: 1
Garage Type: Detached
Covered Parking Spaces: 6
Total Parking Spaces: 7
Fees
Tax Year: 2018
Tax Legal Description: Pt Lt 22 Con 11 Dereham Pt 3 41R7101 Except Pt 1 4
Taxes: $2,249
Land
Cross Street: South Of Brownsville
Municipality District: South-West Oxford
Fronting On: West
Pool: None
Sewer: Septic
Lot Depth: 448.8 Feet
Lot Frontage: 66.72 Feet
Acres: .50-1.99
Rooms
Room details for 292231 Culloden Line, South-West Oxford
| Type | Dimensions | Description |
|---|---|---|
| Master Main | 4.01 x 3.40 | |
| 2nd Br Main | 4.04 x 3.25 | |
| Kitchen Main | 4.27 x 4.09 | |
| Foyer Main | 3.35 x 2.74 | |
| Foyer Main | 1.83 x 1.52 | |
| Living Main | 4.04 x 4.98 | |
| Master 2nd | 3.86 x 3.66 | |
| Kitchen 2nd | 3.76 x 3.35 | |
| Living 2nd | 4.65 x 3.66 | |
| Laundry Bsmt | 5.18 x 3.89 | |
| Rec Bsmt | 7.62 x 3.25 |
| XXXXXXXX | XXX XX, XXXX |
XXXX XXX XXXX |
$XXX,XXX |
| XXX XX, XXXX |
XXXXXX XXX XXXX |
$XXX,XXX |
| XXXXXXXX XXXX | XXX XX, XXXX | $345,000 XXX XXXX |
| XXXXXXXX XXXXXX | XXX XX, XXXX | $359,900 XXX XXXX |

Monsignor J H O'Neil School
Elementary: CatholicSpringfield Public School
Elementary: PublicSt Joseph's School
Elementary: CatholicSouth Ridge Public School
Elementary: PublicWestfield Public School
Elementary: PublicAnnandale Public School
Elementary: PublicLord Dorchester Secondary School
Secondary: PublicSt Mary's High School
Secondary: CatholicCollege Avenue Secondary School
Secondary: PublicIngersoll District Collegiate Institute
Secondary: PublicGlendale High School
Secondary: PublicEast Elgin Secondary School
Secondary: Public

