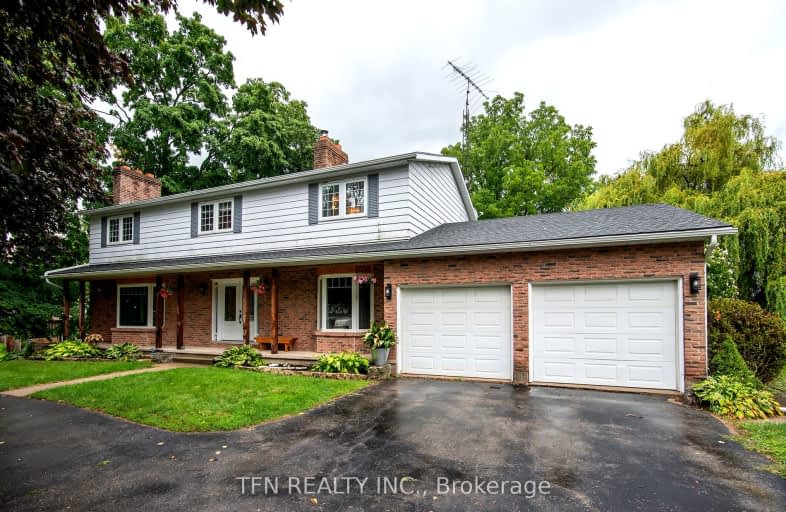Car-Dependent
- Almost all errands require a car.
0
/100
Somewhat Bikeable
- Most errands require a car.
26
/100

Monsignor J H O'Neil School
Elementary: Catholic
8.14 km
Springfield Public School
Elementary: Public
9.20 km
St Joseph's School
Elementary: Catholic
10.30 km
South Ridge Public School
Elementary: Public
7.45 km
Westfield Public School
Elementary: Public
8.66 km
Annandale Public School
Elementary: Public
10.50 km
Lord Dorchester Secondary School
Secondary: Public
20.59 km
St Mary's High School
Secondary: Catholic
26.10 km
College Avenue Secondary School
Secondary: Public
27.31 km
Ingersoll District Collegiate Institute
Secondary: Public
17.62 km
Glendale High School
Secondary: Public
8.91 km
East Elgin Secondary School
Secondary: Public
17.59 km
-
Lake Lisgar Park
Tillsonburg ON 9.8km -
Coronation Park
19 Van St (Old Vienna Rd.), Tillsonburg ON N4G 2M7 10.69km -
Clovermead Adventure Farm
11302 Imperial Rd, Aylmer ON N5H 2R3 14.66km
-
CIBC
680 Broadway St, Tillsonburg ON N4G 3S9 7.95km -
CIBC
200 Broadway St (Bridge St. W.), Tillsonburg ON N4G 5A7 10.01km -
CIBC Cash Dispenser
10 Samnah Cres, Ingersoll ON N5C 3J7 14.29km


