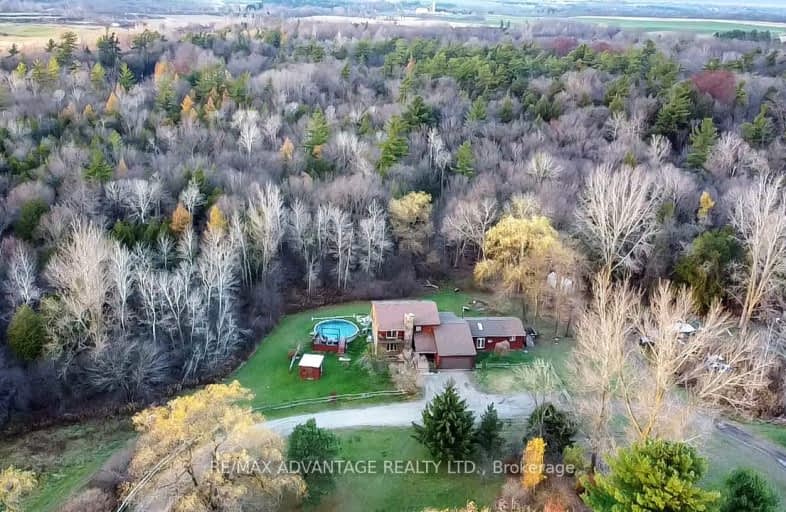Car-Dependent
- Almost all errands require a car.
0
/100
Somewhat Bikeable
- Most errands require a car.
26
/100

St Jude's School
Elementary: Catholic
5.82 km
Thamesford Public School
Elementary: Public
9.19 km
River Heights School
Elementary: Public
10.36 km
Royal Roads Public School
Elementary: Public
6.16 km
Harrisfield Public School
Elementary: Public
5.78 km
Laurie Hawkins Public School
Elementary: Public
5.30 km
St Don Bosco Catholic Secondary School
Secondary: Catholic
20.21 km
Lord Dorchester Secondary School
Secondary: Public
11.19 km
Woodstock Collegiate Institute
Secondary: Public
19.93 km
St Mary's High School
Secondary: Catholic
18.98 km
College Avenue Secondary School
Secondary: Public
20.07 km
Ingersoll District Collegiate Institute
Secondary: Public
5.81 km
-
Teresa Cameron Playground
Ingersoll ON 5.71km -
Ingersoll Splash Pad
Ingersoll ON 5.76km -
Lion River Parkway Thameford
8.64km
-
CIBC Cash Dispenser
10 Samnah Cres, Ingersoll ON N5C 3J7 4.28km -
Community Futures Oxford
118 Oxford St, Ingersoll ON N5C 2V5 5.35km -
RBC Royal Bank
156 Thames St S (King Street), Ingersoll ON N5C 2T4 5.41km


