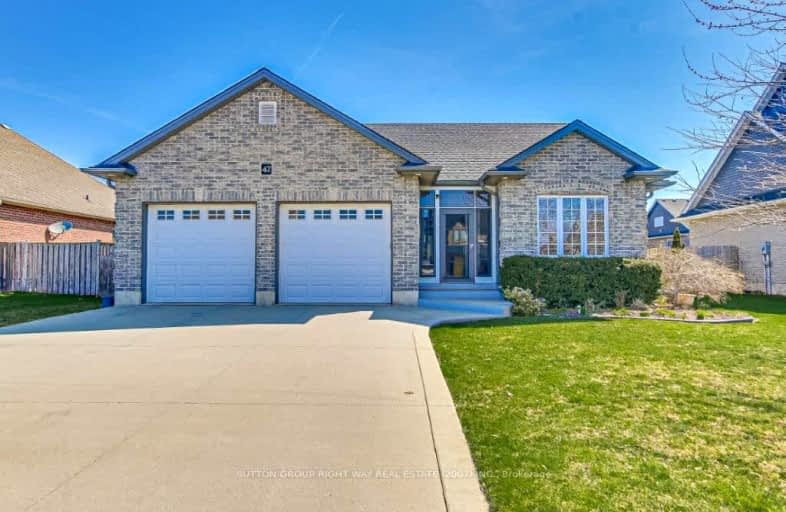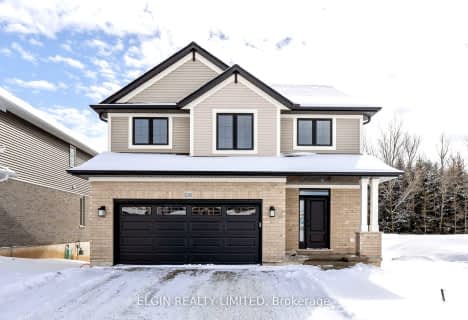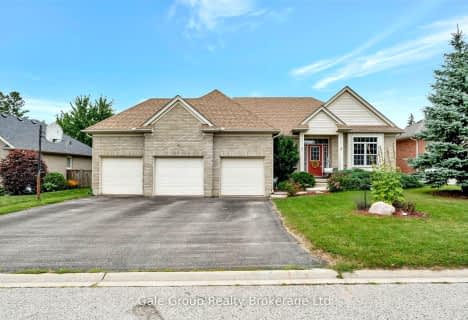Car-Dependent
- Almost all errands require a car.
17
/100
Somewhat Bikeable
- Most errands require a car.
26
/100

Monsignor J H O'Neil School
Elementary: Catholic
10.21 km
St Joseph's School
Elementary: Catholic
10.99 km
St Jude's School
Elementary: Catholic
9.91 km
South Ridge Public School
Elementary: Public
8.70 km
Harrisfield Public School
Elementary: Public
10.33 km
Westfield Public School
Elementary: Public
11.52 km
St Don Bosco Catholic Secondary School
Secondary: Catholic
19.67 km
Woodstock Collegiate Institute
Secondary: Public
19.84 km
St Mary's High School
Secondary: Catholic
18.02 km
College Avenue Secondary School
Secondary: Public
19.23 km
Ingersoll District Collegiate Institute
Secondary: Public
12.40 km
Glendale High School
Secondary: Public
10.85 km
-
Foldens Park
374091 Foldens Line (Sweaburg Rd.), Ingersoll ON N5C 3J8 8.93km -
Lake Lisgar Park
Tillsonburg ON 10.34km -
Yvonne Holmes Mott Memorial Park
Ingersoll ON 11.26km
-
CIBC
680 Broadway St, Tillsonburg ON N4G 3S9 9.07km -
CIBC Cash Dispenser
10 Samnah Cres, Ingersoll ON N5C 3J7 9.36km -
CIBC
160 Thames St S (King St.), Ingersoll ON N5C 2T5 11.41km






