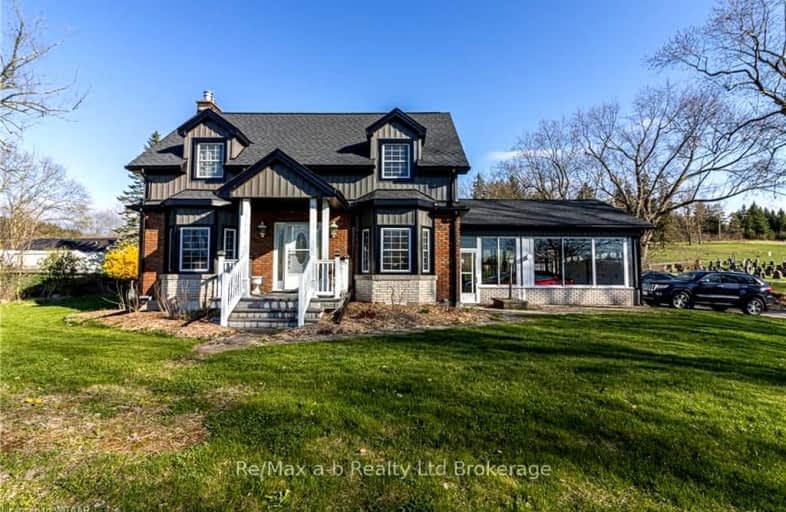Car-Dependent
- Almost all errands require a car.
0
/100
Somewhat Bikeable
- Almost all errands require a car.
8
/100

Holy Family French Immersion School
Elementary: Catholic
3.78 km
Central Public School
Elementary: Public
3.99 km
Oliver Stephens Public School
Elementary: Public
4.71 km
Southside Public School
Elementary: Public
3.48 km
Northdale Public School
Elementary: Public
4.95 km
St Patrick's
Elementary: Catholic
3.42 km
St Don Bosco Catholic Secondary School
Secondary: Catholic
4.59 km
École secondaire catholique École secondaire Notre-Dame
Secondary: Catholic
8.13 km
Woodstock Collegiate Institute
Secondary: Public
4.16 km
St Mary's High School
Secondary: Catholic
3.95 km
Huron Park Secondary School
Secondary: Public
5.94 km
College Avenue Secondary School
Secondary: Public
4.66 km


