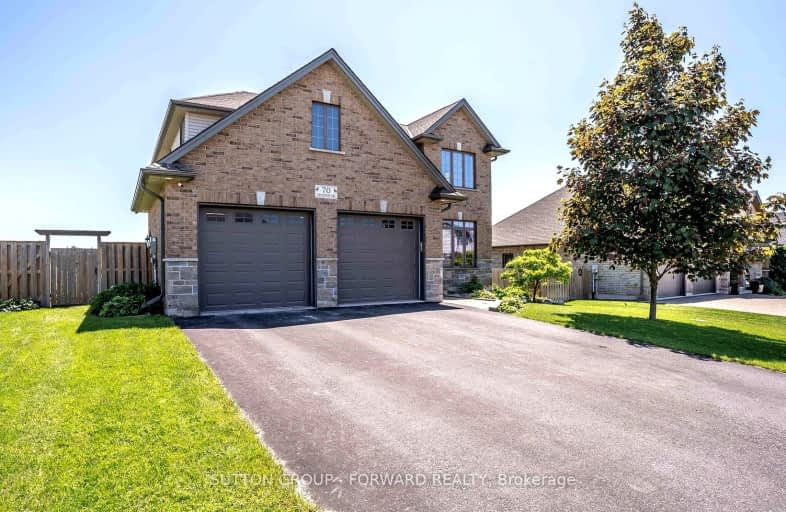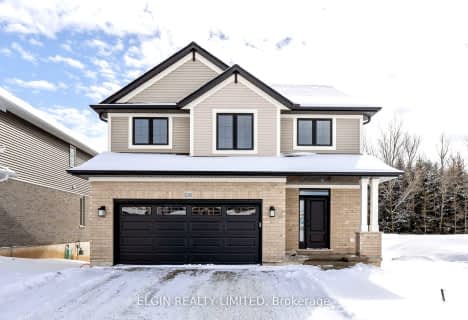Car-Dependent
- Almost all errands require a car.
16
/100
Somewhat Bikeable
- Most errands require a car.
25
/100

Monsignor J H O'Neil School
Elementary: Catholic
10.08 km
St Joseph's School
Elementary: Catholic
10.84 km
St Jude's School
Elementary: Catholic
10.06 km
South Ridge Public School
Elementary: Public
8.57 km
Harrisfield Public School
Elementary: Public
10.48 km
Westfield Public School
Elementary: Public
11.39 km
St Don Bosco Catholic Secondary School
Secondary: Catholic
19.72 km
Woodstock Collegiate Institute
Secondary: Public
19.90 km
St Mary's High School
Secondary: Catholic
18.07 km
College Avenue Secondary School
Secondary: Public
19.28 km
Ingersoll District Collegiate Institute
Secondary: Public
12.55 km
Glendale High School
Secondary: Public
10.72 km
-
Foldens Park
374091 Foldens Line (Sweaburg Rd.), Ingersoll ON N5C 3J8 9.03km -
Lake Lisgar Park
Tillsonburg ON 10.19km -
Gyulveszi Park
Tillsonburg ON N4G 1E5 10.43km
-
RBC Royal Bank ATM
10 Samnah Cres, Ingersoll ON N5C 3J7 9.47km -
CIBC
160 Thames St S (King St.), Ingersoll ON N5C 2T5 11.56km -
Localcoin Bitcoin ATM - Franks Convenience Store
159 Thames St S, Ingersoll ON N5C 2T3 11.6km




