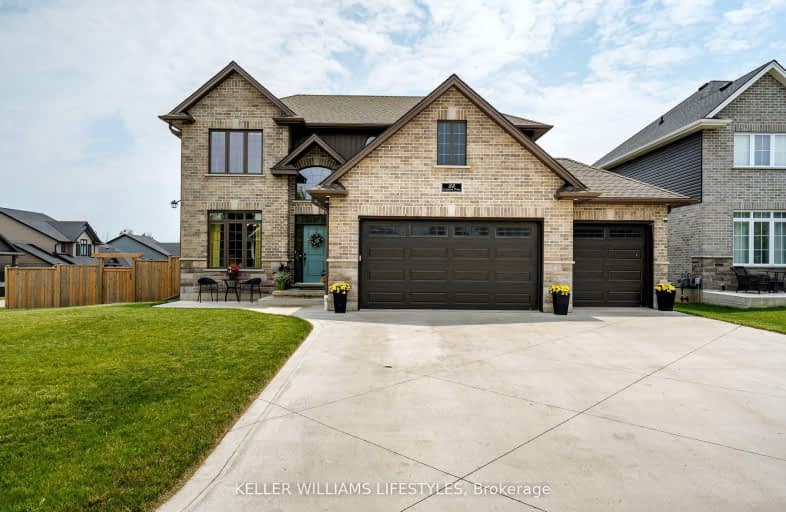Car-Dependent
- Almost all errands require a car.
18
/100
Somewhat Bikeable
- Most errands require a car.
27
/100

Monsignor J H O'Neil School
Elementary: Catholic
10.04 km
St Joseph's School
Elementary: Catholic
10.76 km
St Jude's School
Elementary: Catholic
10.14 km
South Ridge Public School
Elementary: Public
8.53 km
Harrisfield Public School
Elementary: Public
10.57 km
Westfield Public School
Elementary: Public
11.36 km
St Don Bosco Catholic Secondary School
Secondary: Catholic
19.64 km
Woodstock Collegiate Institute
Secondary: Public
19.82 km
St Mary's High School
Secondary: Catholic
17.99 km
College Avenue Secondary School
Secondary: Public
19.19 km
Ingersoll District Collegiate Institute
Secondary: Public
12.64 km
Glendale High School
Secondary: Public
10.67 km
-
Foldens Park
374091 Foldens Line (Sweaburg Rd.), Ingersoll ON N5C 3J8 9km -
Lake Lisgar Park
Tillsonburg ON 10.11km -
Gyulveszi Park
Tillsonburg ON N4G 1E5 10.35km
-
CIBC
680 Broadway St, Tillsonburg ON N4G 3S9 8.88km -
RBC Royal Bank ATM
10 Samnah Cres, Ingersoll ON N5C 3J7 9.59km -
CIBC Cash Dispenser
10 Samnah Cres, Ingersoll ON N5C 3J7 9.64km


