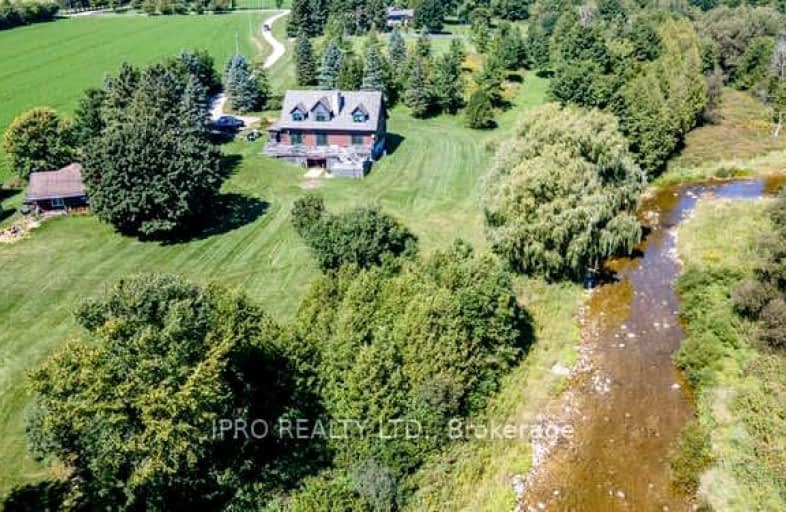Car-Dependent
- Almost all errands require a car.
0
/100
Somewhat Bikeable
- Most errands require a car.
28
/100

Maryborough Public School
Elementary: Public
5.86 km
Floradale Public School
Elementary: Public
13.81 km
Centre Peel Public School
Elementary: Public
6.23 km
Drayton Heights Public School
Elementary: Public
5.40 km
Linwood Public School
Elementary: Public
14.66 km
Palmerston Public School
Elementary: Public
16.96 km
Wellington Heights Secondary School
Secondary: Public
31.14 km
Norwell District Secondary School
Secondary: Public
17.29 km
Listowel District Secondary School
Secondary: Public
18.95 km
St David Catholic Secondary School
Secondary: Catholic
29.27 km
Elmira District Secondary School
Secondary: Public
17.75 km
Sir John A Macdonald Secondary School
Secondary: Public
28.30 km
-
Gibson Park
Elmira ON 17.65km -
Elmira Lions Club
Elmira ON 17.72km -
Listowel Memorial Park
Listowel ON 18.86km
-
TD Canada Trust ATM
315 Arthur St S, Elmira ON N3B 3L5 18.41km -
BMO Bank of Montreal
201 Main St, Mount Forest ON N0G 2L0 19.36km -
CIBC
8006 Wellington Rd, Arthur ON N0G 1A0 19.52km


