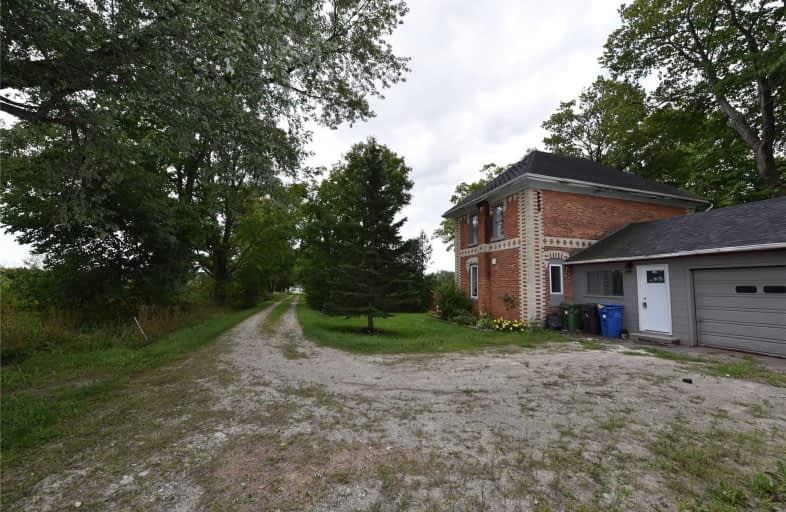Sold on Oct 22, 2019
Note: Property is not currently for sale or for rent.

-
Type: Detached
-
Style: 2-Storey
-
Lot Size: 262.47 x 437.02 Feet
-
Age: No Data
-
Taxes: $2,840 per year
-
Days on Site: 57 Days
-
Added: Oct 23, 2019 (1 month on market)
-
Updated:
-
Last Checked: 1 month ago
-
MLS®#: X4557806
-
Listed By: Master`s trust realty inc., brokerage
This Is Country Property. Convenient Location Just Minutes To Highway 89; 2 Story, 3 Bedroom Brick , Freehold House With Attached Double Car Garage On 3 Acres. Recent Upgraded - New Kitchen, Some New Flooring And More.
Extras
Include: Existing Stove, Fridge, Washer, Dryer
Property Details
Facts for 045475 Southgate Rd4 Road, Southgate
Status
Days on Market: 57
Last Status: Sold
Sold Date: Oct 22, 2019
Closed Date: Nov 29, 2019
Expiry Date: Jan 31, 2020
Sold Price: $382,000
Unavailable Date: Oct 22, 2019
Input Date: Aug 26, 2019
Property
Status: Sale
Property Type: Detached
Style: 2-Storey
Area: Southgate
Community: Rural Southgate
Availability Date: Immd
Inside
Bedrooms: 3
Bathrooms: 1
Kitchens: 1
Rooms: 9
Den/Family Room: Yes
Air Conditioning: None
Fireplace: No
Laundry Level: Main
Washrooms: 1
Building
Basement: Unfinished
Heat Type: Forced Air
Heat Source: Oil
Exterior: Brick
Water Supply: Well
Special Designation: Unknown
Parking
Driveway: Private
Garage Spaces: 2
Garage Type: Attached
Covered Parking Spaces: 2
Total Parking Spaces: 6
Fees
Tax Year: 2019
Tax Legal Description: Pt Lt 14 Con 3 Proton Pt 1 17R913; Southgate
Taxes: $2,840
Land
Cross Street: Sdrd.11 / Sdrd 4
Municipality District: Southgate
Fronting On: North
Pool: None
Sewer: Septic
Lot Depth: 437.02 Feet
Lot Frontage: 262.47 Feet
Acres: 2-4.99
Zoning: Res
Rooms
Room details for 045475 Southgate Rd4 Road, Southgate
| Type | Dimensions | Description |
|---|---|---|
| Kitchen Main | - | |
| Dining Main | - | |
| Living Main | - | |
| Laundry Main | - | |
| Other Main | - | |
| Master Upper | - | |
| 2nd Br Upper | - | |
| 3rd Br Upper | - | |
| Bathroom Upper | - | 5 Pc Bath |
| XXXXXXXX | XXX XX, XXXX |
XXXX XXX XXXX |
$XXX,XXX |
| XXX XX, XXXX |
XXXXXX XXX XXXX |
$XXX,XXX |
| XXXXXXXX XXXX | XXX XX, XXXX | $382,000 XXX XXXX |
| XXXXXXXX XXXXXX | XXX XX, XXXX | $425,000 XXX XXXX |

Kenilworth Public School
Elementary: PublicSt John Catholic School
Elementary: CatholicSt Mary Catholic School
Elementary: CatholicHighpoint Community Elementary School
Elementary: PublicGrand Valley & District Public School
Elementary: PublicArthur Public School
Elementary: PublicWellington Heights Secondary School
Secondary: PublicNorwell District Secondary School
Secondary: PublicGrey Highlands Secondary School
Secondary: PublicCentre Dufferin District High School
Secondary: PublicCentre Wellington District High School
Secondary: PublicElmira District Secondary School
Secondary: Public

