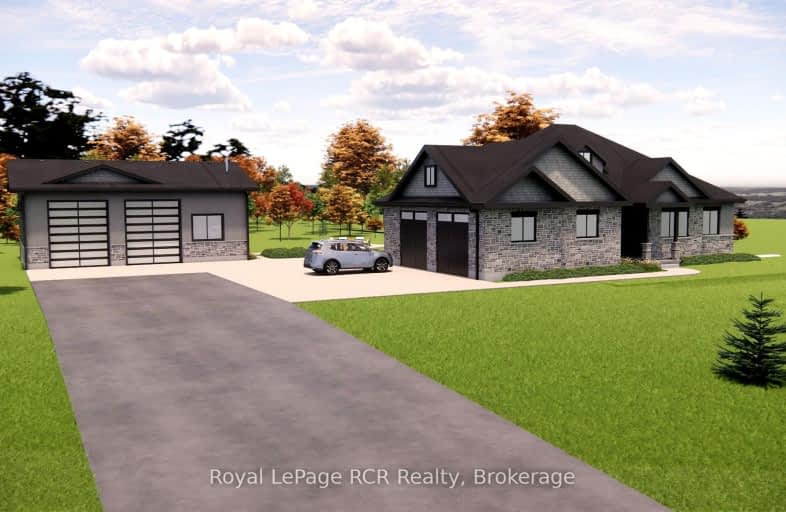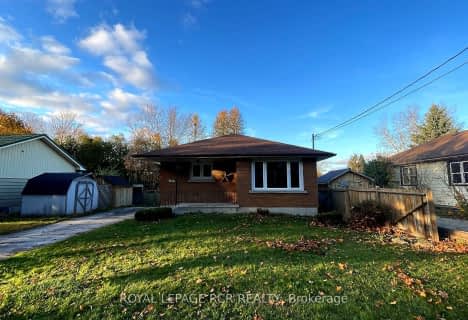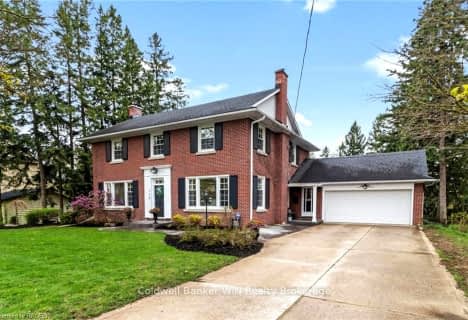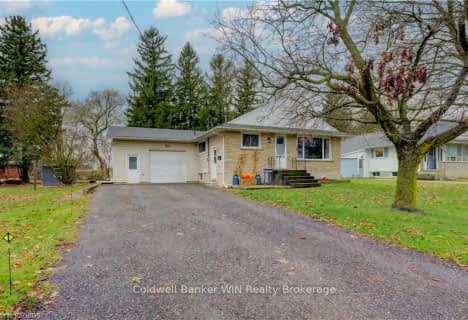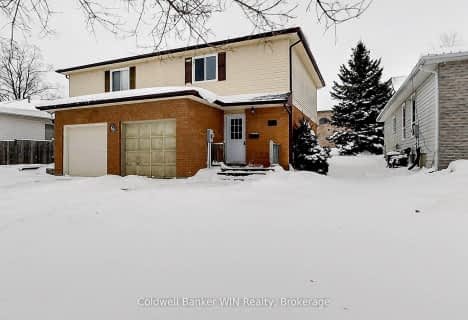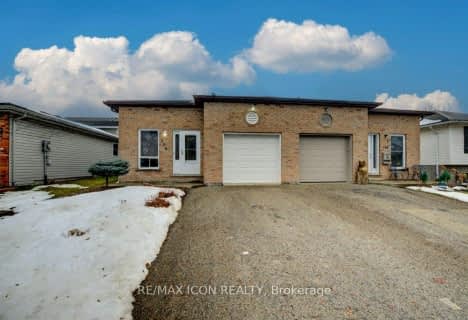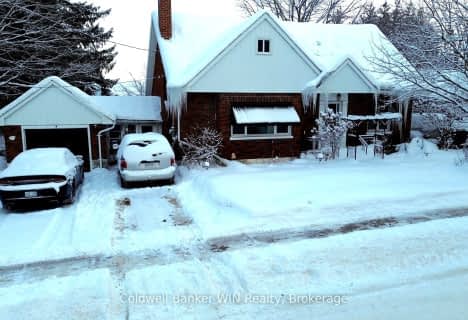
Kenilworth Public School
Elementary: PublicSt Mary Catholic School
Elementary: CatholicEgremont Community School
Elementary: PublicMinto-Clifford Central Public School
Elementary: PublicVictoria Cross Public School
Elementary: PublicPalmerston Public School
Elementary: PublicWellington Heights Secondary School
Secondary: PublicNorwell District Secondary School
Secondary: PublicJohn Diefenbaker Senior School
Secondary: PublicGrey Highlands Secondary School
Secondary: PublicListowel District Secondary School
Secondary: PublicElmira District Secondary School
Secondary: Public-
Orchard Park
Ontario 13.56km -
Rest Stop 89
19.16km -
Centennial Hall
818 Albert St (Caroline St.), Ayton ON N0G 1C0 20.03km
-
BMO Bank of Montreal
201 Main St S, Mount Forest ON N0G 2L0 2.89km -
BMO Bank of Montreal
201 Main St, Mount Forest ON N0G 2L0 2.9km -
Scotiabank
202 Main St S, Mount Forest ON N0G 2L0 2.91km
