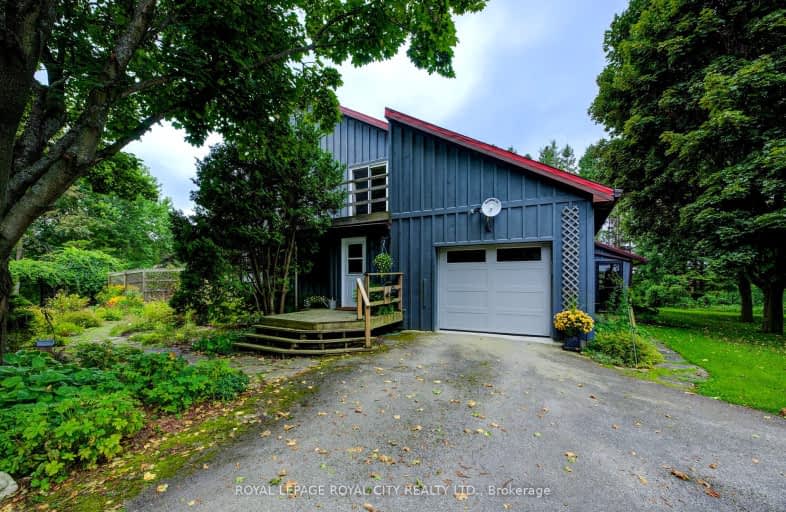Sold on Dec 29, 2023
Note: Property is not currently for sale or for rent.

-
Type: Detached
-
Style: 2-Storey
-
Size: 1500 sqft
-
Lot Size: 479 x 1021.06 Feet
-
Age: 31-50 years
-
Taxes: $5,076 per year
-
Days on Site: 108 Days
-
Added: Sep 12, 2023 (3 months on market)
-
Updated:
-
Last Checked: 1 month ago
-
MLS®#: X6813638
-
Listed By: Royal lepage royal city realty ltd.
This unique 9.79 acre hideaway was custom built in 1979 with open concept in mind. From the kitchen with its Cambria stone worktops, to the DR, 2 storey sunroom and LR centred by a wood burning stove and hearth, there is a distinct vibe here, part earthy and eclectic, all comfortable and cozy. Upstairs are 2 bedrooms with walkouts to the balcony, a main 3-piece bath with walk-in shower and a cozy den/study or possible 3rd BR that overlooks the LR below. The basement offers workshop space, the mechanicals, storage and a large space, ideal for recreation, hobby, gym or possible extra BR. From the spacious garage, more storage and access to the 3-season porch. Enjoy views to a potager of raised garden beds, a green house and apple trees. Lovely perennial gardens and ornamental ponds, an expansive south facing deck, a shade deck with pergola, woodlands, a stream weaving its way, and a large spring-fed pond beyond. Privacy and country charm, second to none.
Extras
A light and bright workshop/studio (1008 sf) at the roadside was built in 1990; studio, home gym, workshop, market shop - a welcome opportunity to capitalize on this property's innumerable assets.
Property Details
Facts for 085309 Grey 14 Road, Southgate
Status
Days on Market: 108
Last Status: Sold
Sold Date: Dec 29, 2023
Closed Date: Feb 23, 2024
Expiry Date: Dec 31, 2023
Sold Price: $875,000
Unavailable Date: Dec 29, 2023
Input Date: Sep 13, 2023
Property
Status: Sale
Property Type: Detached
Style: 2-Storey
Size (sq ft): 1500
Age: 31-50
Area: Southgate
Community: Rural Southgate
Availability Date: Immed. avail.
Assessment Amount: $377,000
Assessment Year: 2023
Inside
Bedrooms: 2
Bathrooms: 2
Kitchens: 1
Rooms: 9
Den/Family Room: No
Air Conditioning: Other
Fireplace: Yes
Laundry Level: Main
Central Vacuum: Y
Washrooms: 2
Utilities
Electricity: Yes
Gas: No
Cable: No
Telephone: Yes
Building
Basement: Part Fin
Heat Type: Other
Heat Source: Grnd Srce
Exterior: Board/Batten
Elevator: N
UFFI: No
Energy Certificate: N
Green Verification Status: N
Water Supply Type: Drilled Well
Water Supply: Well
Physically Handicapped-Equipped: N
Special Designation: Other
Other Structures: Garden Shed
Other Structures: Workshop
Retirement: N
Parking
Driveway: Circular
Garage Spaces: 1
Garage Type: Attached
Covered Parking Spaces: 5
Total Parking Spaces: 6
Fees
Tax Year: 2023
Tax Legal Description: PT LT 10 CON 5 PROTON PT 1 17R1667; SOUTHGATE
Taxes: $5,076
Land
Cross Street: Southgate Side Road
Municipality District: Southgate
Fronting On: North
Parcel Number: 372740083
Parcel of Tied Land: N
Pool: None
Sewer: Septic
Lot Depth: 1021.06 Feet
Lot Frontage: 479 Feet
Lot Irregularities: Irregular Shape
Acres: 5-9.99
Zoning: A1
Farm: Hobby
Additional Media
- Virtual Tour: https://unbranded.youriguide.com/vYWH8JERF46ED1/
Rooms
Room details for 085309 Grey 14 Road, Southgate
| Type | Dimensions | Description |
|---|---|---|
| Kitchen Main | 4.81 x 3.09 | Ceramic Floor, Centre Island, Custom Counter |
| Dining Main | 4.81 x 2.73 | Ceramic Floor, Walk-Out |
| Sunroom Main | 3.44 x 2.77 | Ceramic Floor, Picture Window |
| Living Main | 3.82 x 7.98 | Hardwood Floor, Wood Stove, Walk-Out |
| Bathroom Main | - | 2 Pc Bath, Combined W/Laundry, Ceramic Floor |
| Mudroom Main | 6.92 x 2.45 | Access To Garage |
| Sunroom Main | 6.83 x 3.61 | Pot Lights, O/Looks Backyard |
| Prim Bdrm 2nd | 2.71 x 4.83 | Hardwood Floor, W/O To Balcony |
| 2nd Br 2nd | 3.44 x 3.80 | Hardwood Floor, W/O To Balcony |
| Loft 2nd | 3.73 x 3.83 | Hardwood Floor, O/Looks Living |
| Bathroom 2nd | - | 3 Pc Bath |
| Rec Bsmt | 5.56 x 4.50 |
| XXXXXXXX | XXX XX, XXXX |
XXXXXX XXX XXXX |
$XXX,XXX |
| XXXXXXXX | XXX XX, XXXX |
XXXXXXX XXX XXXX |
|
| XXX XX, XXXX |
XXXXXX XXX XXXX |
$XXX,XXX | |
| XXXXXXXX | XXX XX, XXXX |
XXXXXXX XXX XXXX |
|
| XXX XX, XXXX |
XXXXXX XXX XXXX |
$XXX,XXX |
| XXXXXXXX XXXXXX | XXX XX, XXXX | $899,900 XXX XXXX |
| XXXXXXXX XXXXXXX | XXX XX, XXXX | XXX XXXX |
| XXXXXXXX XXXXXX | XXX XX, XXXX | $899,900 XXX XXXX |
| XXXXXXXX XXXXXXX | XXX XX, XXXX | XXX XXXX |
| XXXXXXXX XXXXXX | XXX XX, XXXX | $999,900 XXX XXXX |
Car-Dependent
- Almost all errands require a car.

École élémentaire publique L'Héritage
Elementary: PublicChar-Lan Intermediate School
Elementary: PublicSt Peter's School
Elementary: CatholicHoly Trinity Catholic Elementary School
Elementary: CatholicÉcole élémentaire catholique de l'Ange-Gardien
Elementary: CatholicWilliamstown Public School
Elementary: PublicÉcole secondaire publique L'Héritage
Secondary: PublicCharlottenburgh and Lancaster District High School
Secondary: PublicSt Lawrence Secondary School
Secondary: PublicÉcole secondaire catholique La Citadelle
Secondary: CatholicHoly Trinity Catholic Secondary School
Secondary: CatholicCornwall Collegiate and Vocational School
Secondary: Public

