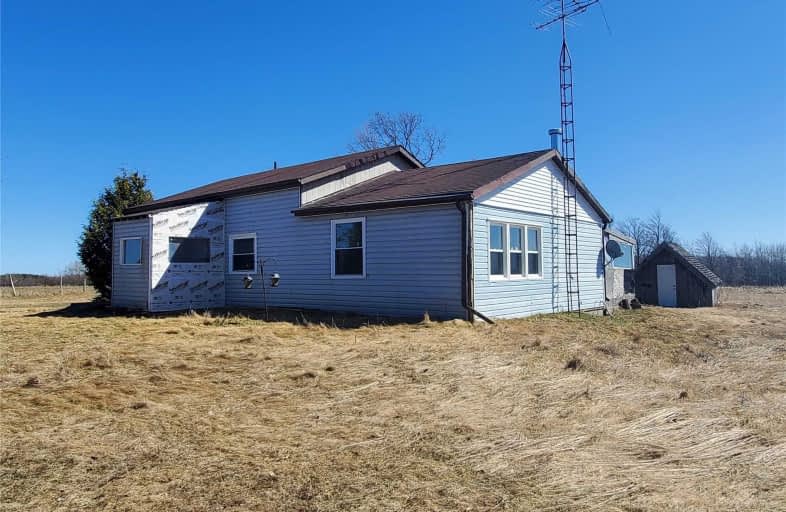Sold on Apr 27, 2021
Note: Property is not currently for sale or for rent.

-
Type: Detached
-
Style: Bungalow
-
Lot Size: 0.69 x 0 Acres
-
Age: 51-99 years
-
Taxes: $1,702 per year
-
Days on Site: 28 Days
-
Added: Mar 30, 2021 (4 weeks on market)
-
Updated:
-
Last Checked: 3 hours ago
-
MLS®#: X5175225
-
Listed By: Royal lepage rcr realty, brokerage
Ultimate Privacy. .69 Acres On A Quiet Country Road, Just North Of Highway 89. Large Kitchen With Peninsula Counter Top.. Large Dining Room. Living Room With A Wood Stove And A Walkout To A Deck. 3 Bedrooms And 2 Bathrooms. Detached Workshop With Hydro And Cement Floor With A Separated Insulated Man Cave.
Property Details
Facts for 086292 Southgate Road 8, Southgate
Status
Days on Market: 28
Last Status: Sold
Sold Date: Apr 27, 2021
Closed Date: May 31, 2021
Expiry Date: Jul 31, 2021
Sold Price: $430,000
Unavailable Date: Apr 27, 2021
Input Date: Mar 31, 2021
Property
Status: Sale
Property Type: Detached
Style: Bungalow
Age: 51-99
Area: Southgate
Community: Rural Southgate
Availability Date: Tba
Inside
Bedrooms: 3
Bathrooms: 2
Kitchens: 1
Rooms: 6
Den/Family Room: No
Air Conditioning: None
Fireplace: Yes
Laundry Level: Lower
Washrooms: 2
Building
Basement: Part Bsmt
Basement 2: Unfinished
Heat Type: Forced Air
Heat Source: Oil
Exterior: Vinyl Siding
Water Supply: Well
Special Designation: Unknown
Other Structures: Garden Shed
Other Structures: Workshop
Parking
Driveway: Private
Garage Type: None
Covered Parking Spaces: 7
Total Parking Spaces: 7
Fees
Tax Year: 2020
Tax Legal Description: Pt Lt 29 Con 4 Proton Pt 1, 2 17R1574; Southgate
Taxes: $1,702
Land
Cross Street: West Of Grey Rd. 8
Municipality District: Southgate
Fronting On: South
Parcel Number: 372720067
Pool: None
Sewer: Septic
Lot Frontage: 0.69 Acres
Zoning: A1
Rooms
Room details for 086292 Southgate Road 8, Southgate
| Type | Dimensions | Description |
|---|---|---|
| Kitchen Main | 3.52 x 4.74 | Double Sink |
| Dining Main | 3.60 x 4.15 | |
| Living Main | 3.45 x 4.85 | Wood Stove, W/O To Deck |
| Master Upper | 3.45 x 3.44 | Closet, W/O To Deck |
| 2nd Br Main | 2.45 x 3.54 | |
| 3rd Br Upper | 2.42 x 2.77 | Closet |
| Utility Bsmt | 3.00 x 8.78 | Combined W/Laundry, Combined W/Workshop |
| XXXXXXXX | XXX XX, XXXX |
XXXX XXX XXXX |
$XXX,XXX |
| XXX XX, XXXX |
XXXXXX XXX XXXX |
$XXX,XXX |
| XXXXXXXX XXXX | XXX XX, XXXX | $430,000 XXX XXXX |
| XXXXXXXX XXXXXX | XXX XX, XXXX | $359,000 XXX XXXX |

Kenilworth Public School
Elementary: PublicSt John Catholic School
Elementary: CatholicHighpoint Community Elementary School
Elementary: PublicDundalk & Proton Community School
Elementary: PublicGrand Valley & District Public School
Elementary: PublicMacphail Memorial Elementary School
Elementary: PublicDufferin Centre for Continuing Education
Secondary: PublicWellington Heights Secondary School
Secondary: PublicGrey Highlands Secondary School
Secondary: PublicCentre Dufferin District High School
Secondary: PublicWestside Secondary School
Secondary: PublicCentre Wellington District High School
Secondary: Public

