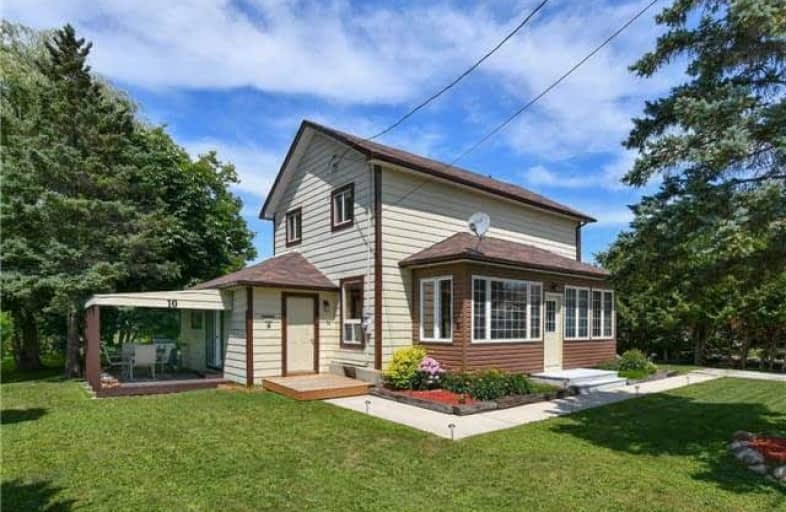Sold on Aug 10, 2018
Note: Property is not currently for sale or for rent.

-
Type: Detached
-
Style: 2-Storey
-
Lot Size: 78.22 x 150 Feet
-
Age: No Data
-
Taxes: $2,067 per year
-
Days on Site: 9 Days
-
Added: Sep 07, 2019 (1 week on market)
-
Updated:
-
Last Checked: 2 hours ago
-
MLS®#: X4207543
-
Listed By: Royal lepage rcr realty, brokerage
This Ones A Charmer From Bottom To Top And Has Been Renovated And Updated! Perfect And Affordable For First Time Buyers Or Investor! Enter Through The Bright Sun Room Which Leads To Main Floor. Youll Love The Renovated Kitchen With Island,Tons Of Cupboards And Large Dining Space! Theres Also Cozy L/R, Sitting Room And Large Laundry/Workshop Room Too!Upstairs Has 2 Bedrooms And Den Area (Create 3rd Bedroom?) Most Rooms Have Hardwood Floors Too!
Extras
Walk Out From The Sitting Room To Large Covered Deck For Bbqs And Entertaining And Relax And Enjoy Your Huge Treed Yard (78X150!!) Most Windows Replaced And Plumbing And Electrical Has Been Updated. This Rare Offering Is Move In Ready!
Property Details
Facts for 10 Grey Street South, Southgate
Status
Days on Market: 9
Last Status: Sold
Sold Date: Aug 10, 2018
Closed Date: Sep 14, 2018
Expiry Date: Oct 31, 2018
Sold Price: $304,000
Unavailable Date: Aug 10, 2018
Input Date: Aug 01, 2018
Property
Status: Sale
Property Type: Detached
Style: 2-Storey
Area: Southgate
Community: Dundalk
Availability Date: 30-60 Days
Inside
Bedrooms: 2
Bathrooms: 3
Kitchens: 1
Rooms: 8
Den/Family Room: No
Air Conditioning: None
Fireplace: Yes
Laundry Level: Main
Washrooms: 3
Utilities
Electricity: Yes
Gas: Yes
Cable: Yes
Telephone: Yes
Building
Basement: Half
Heat Type: Forced Air
Heat Source: Gas
Exterior: Alum Siding
Water Supply: Municipal
Special Designation: Unknown
Other Structures: Garden Shed
Parking
Driveway: Private
Garage Type: None
Covered Parking Spaces: 3
Total Parking Spaces: 3
Fees
Tax Year: 2018
Tax Legal Description: Pt Mill Blk 1 Pl480 Dundalk Pt 1 16R6785 Subject *
Taxes: $2,067
Land
Cross Street: Main-Proton-Grey
Municipality District: Southgate
Fronting On: North
Pool: None
Sewer: Sewers
Lot Depth: 150 Feet
Lot Frontage: 78.22 Feet
Waterfront: None
Rooms
Room details for 10 Grey Street South, Southgate
| Type | Dimensions | Description |
|---|---|---|
| Living Main | 4.41 x 4.72 | Hardwood Floor, Gas Fireplace, 2 Pc Bath |
| Kitchen Main | 4.41 x 5.79 | Centre Island, Combined W/Dining, Renovated |
| Laundry Main | 2.43 x 6.09 | Ceramic Floor, W/O To Yard |
| Sitting Main | 2.28 x 6.70 | W/O To Deck, Ceramic Floor |
| Sunroom Main | 1.82 x 7.01 | Hardwood Floor, W/O To Yard |
| Den 2nd | 3.35 x 4.57 | Hardwood Floor |
| Master 2nd | 3.20 x 4.41 | Hardwood Floor, Ceiling Fan, Closet |
| 2nd Br 2nd | 2.74 x 4.41 | Hardwood Floor, Closet |
| XXXXXXXX | XXX XX, XXXX |
XXXX XXX XXXX |
$XXX,XXX |
| XXX XX, XXXX |
XXXXXX XXX XXXX |
$XXX,XXX |
| XXXXXXXX XXXX | XXX XX, XXXX | $304,000 XXX XXXX |
| XXXXXXXX XXXXXX | XXX XX, XXXX | $309,900 XXX XXXX |

Highpoint Community Elementary School
Elementary: PublicDundalk & Proton Community School
Elementary: PublicOsprey Central School
Elementary: PublicHyland Heights Elementary School
Elementary: PublicGlenbrook Elementary School
Elementary: PublicMacphail Memorial Elementary School
Elementary: PublicCollingwood Campus
Secondary: PublicJean Vanier Catholic High School
Secondary: CatholicGrey Highlands Secondary School
Secondary: PublicCentre Dufferin District High School
Secondary: PublicWestside Secondary School
Secondary: PublicCollingwood Collegiate Institute
Secondary: Public

