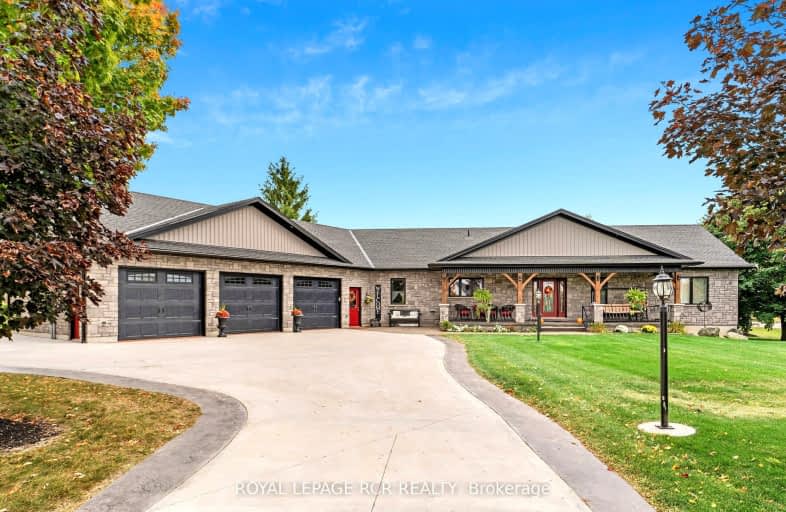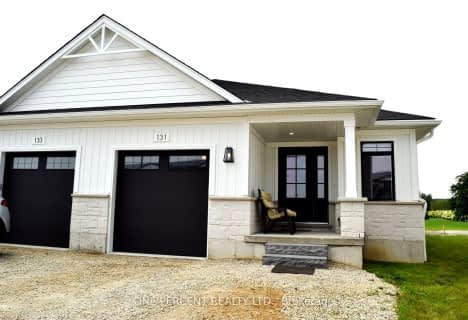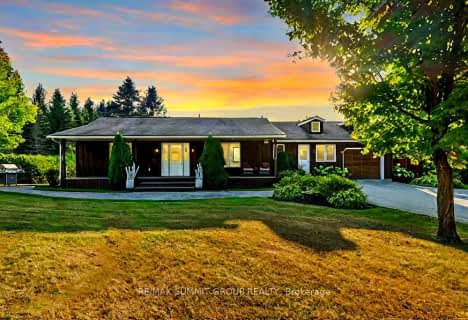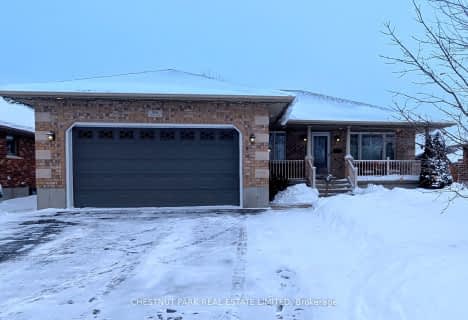Car-Dependent
- Almost all errands require a car.
Somewhat Bikeable
- Most errands require a car.

Kenilworth Public School
Elementary: PublicSt Mary Catholic School
Elementary: CatholicEgremont Community School
Elementary: PublicMinto-Clifford Central Public School
Elementary: PublicVictoria Cross Public School
Elementary: PublicSpruce Ridge Community School
Elementary: PublicWellington Heights Secondary School
Secondary: PublicNorwell District Secondary School
Secondary: PublicSacred Heart High School
Secondary: CatholicJohn Diefenbaker Senior School
Secondary: PublicGrey Highlands Secondary School
Secondary: PublicListowel District Secondary School
Secondary: Public-
The Sword and Musket
236 Main Street N, Mount Forest, ON N0G 2L2 3.52km -
Tipsy Fox
187 Main Street S, Mount Forest, ON N0G 2L0 3.76km -
Harry Stone's
19 Elora St S, Minto, ON N0G 1Z0 16.27km
-
Coffee Culture
106 Main Street S, Mount Forest, ON N0G 2L2 3.69km -
Tim Hortons
319 Main Street S, Mount Forest, ON N0G 2L3 3.92km -
The Magic Ice Cream Shoppe
25 Elora Street S, Minto, ON N0G 1Z0 16.26km
-
New Heights Fitness
19-16th Avenue, Hanover, ON N4N 0A2 27.2km -
Forge Team
250 St. Andrew Street E, Fergus, ON N1M 1R1 43.99km -
GoodLife Fitness
50 Fourth Ave, Zehr's Plaza, Orangeville, ON L9W 4P1 51.28km
-
Shoppers Drug Mart
895 10th Street, Hanover, ON N4N 1S4 28.28km -
Centre Wellington Remedy's RX
1-855 St. David Street, Fergus, ON N1M 2W3 42.73km -
Shoppers Drug Mart
710 Tower Street S, Fergus, ON N1M 2R3 44.95km
-
A&W
618 Main Street N, Mount Forest, ON N0G 2L2 3.25km -
The Spot Restaurant
311157 Highway 6 N, Mount Forest, ON N0G 2L0 3.3km -
Scott's Pizza Burger
190 Durham Street E, Suite 110, Mount Forest, ON N0G 2L2 3.49km
-
Walmart
1100 10th Street, Hanover, ON N4N 3B8 27.13km -
Canadian Tire
896-10th Street, Hanover, ON N4N 3P2 27.58km -
Walmart
600 Mitchell Road S, Listowel, ON N4W 3T1 37.13km
-
Chicory Common Natural Foods & Cafe
110 Garafraxa Street N, Durham, ON N0G 19.66km -
Hanover Foodland
236 10th Street, Hanover, ON N4N 1N9 28.95km -
Jolley's Dairy Bar & Video
23 Collingwood Street, Flesherton, ON N0C 1E0 30.93km
-
Top O'the Rock
194424 Grey Road 13, Flesherton, ON N0C 1E0 37.63km -
LCBO
97 Parkside Drive W, Fergus, ON N1M 3M5 43.09km -
LCBO
571 King Street N, Waterloo, ON N2L 5Z7 58.98km
-
Teviotdale Truck Stop
RR 1, Palmerston, ON N0G 2P0 18.96km -
Teviotdale Truck Stop and Restaurant
6754 Wellington Road 109, Palmerston, ON N0G 2P0 18.97km -
Swipe & Go
Dundalk, ON N0C 32.99km
-
Elmira Theatre Company
76 Howard Avenue, Elmira, ON N3B 2E1 48.93km -
Galaxy Cinemas
550 King Street N, Waterloo, ON N2L 59.66km -
Galaxy Cinemas
485 Woodlawn Road W, Guelph, ON N1K 1E9 62.03km
-
Grey Highlands Public Library
101 Highland Drive, Flesherton, ON N0C 1E0 30.76km -
Orangeville Public Library
1 Mill Street, Orangeville, ON L9W 2M2 51.28km -
Waterloo Public Library
500 Parkside Drive, Waterloo, ON N2L 5J4 60.11km
-
Groves Memorial Community Hospital
395 Street David Street N, Fergus, ON N1M 2J9 43.79km -
Headwaters Health Care Centre
100 Rolling Hills Drive, Orangeville, ON L9W 4X9 53.08km -
Guelph General Hospital
115 Delhi Street, Guelph, ON N1E 4J4 63.32km
-
Orchard Park
Ontario 8.13km -
Centennial Hall
818 Albert St (Caroline St.), Ayton ON N0G 1C0 17.15km -
Sulphur Spring Conservation Area
Hanover ON 25.11km
-
Mennonite Savings and Credit Union
116 Main St N, Mount Forest ON N0G 2L0 3.64km -
RBC Royal Bank ATM
121 Main St S, Mount Forest ON N0G 2L0 3.71km -
TD Bank Financial Group
174 Main St S, Mount Forest ON N0G 2L0 3.71km









