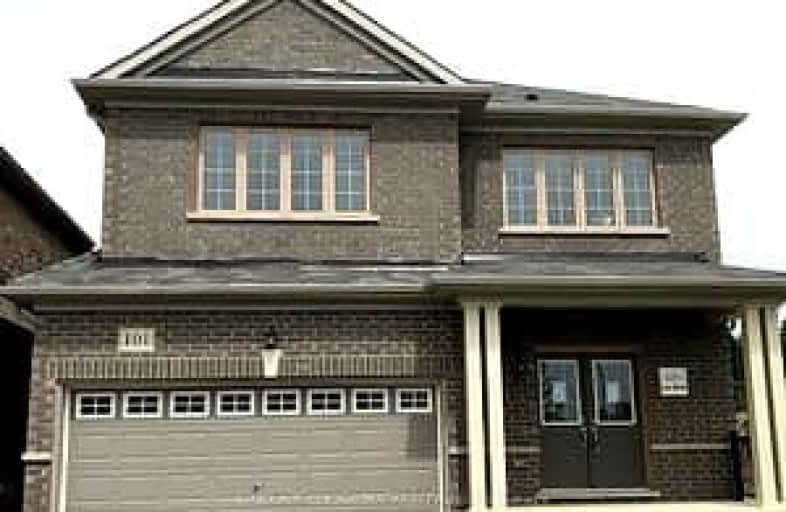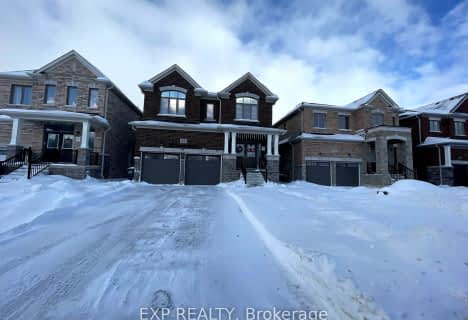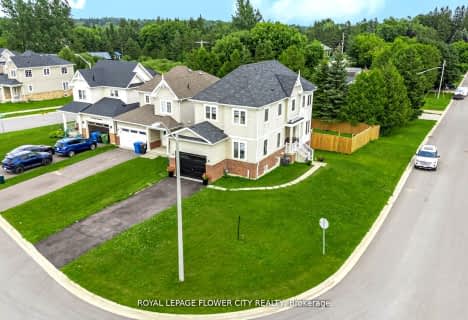Car-Dependent
- Almost all errands require a car.
Bikeable
- Some errands can be accomplished on bike.

Highpoint Community Elementary School
Elementary: PublicDundalk & Proton Community School
Elementary: PublicOsprey Central School
Elementary: PublicHyland Heights Elementary School
Elementary: PublicGlenbrook Elementary School
Elementary: PublicMacphail Memorial Elementary School
Elementary: PublicCollingwood Campus
Secondary: PublicJean Vanier Catholic High School
Secondary: CatholicGrey Highlands Secondary School
Secondary: PublicCentre Dufferin District High School
Secondary: PublicWestside Secondary School
Secondary: PublicCollingwood Collegiate Institute
Secondary: Public-
Beyond The Gate
138 Main Street W, Shelburne, ON L9V 3K9 17.67km -
The Tipsy Fox
101 Main Street W, Shelburne, ON L0N 1S3 17.78km -
Dufferin Public House
214 Main Street E, Shelburne, ON L9V 3K6 17.8km
-
Tim Horton's
601 Main Street, Dundalk, ON N0C 1B0 0.75km -
Coffee Time
57 Collingwood Street, Flesherton, ON N0C 1E0 16.52km -
Highland Grounds
8 Toronto Street, Flesherton, ON N0C 1E0 16.56km
-
GoodLife Fitness
50 Fourth Ave, Zehr's Plaza, Orangeville, ON L9W 4P1 35.85km -
CrossFit Indestri
200 Mountain Road, Unit 3, Collingwood, ON L9Y 4V5 38km -
The Northwood Club
119 Hurontario Street, Collingwood, ON L9Y 2L9 38.83km
-
Shoppers Drug Mart
475 Broadway, Orangeville, ON L9W 2Y9 35.37km -
Zehrs
50 4th Avenue, Orangeville, ON L9W 1L0 36.05km -
IDA Headwaters Pharmacy
170 Lakeview Court, Orangeville, ON L9W 5J7 36.67km
-
Gold Spoon Cafe
2 Dundalk Street, Dundalk, ON N0C 1B0 0.74km -
Tim Horton's
601 Main Street, Dundalk, ON N0C 1B0 0.75km -
The Junction
54 Proton N, Dundalk, ON N0C 1B0 0.89km
-
Orangeville Mall
150 First Street, Orangeville, ON L9W 3T7 34.99km -
Giant Tiger
226 First Ave, Unit 1, Shelburne, ON L0N 1S0 17.98km -
Winners
55 Fourth Avenue, Orangeville, ON L9W 1G7 35.84km
-
Lennox Farm 1988
518024 County Road 124, Melancthon, ON L9V 1V9 13.76km -
Jolley's Dairy Bar & Video
23 Collingwood Street, Flesherton, ON N0C 1E0 16.56km -
John's No Frills
101 Second Line, RR 1, Shelburne, ON L9V 3J4 18.74km
-
Top O'the Rock
194424 Grey Road 13, Flesherton, ON N0C 1E0 19.83km -
Hockley General Store and Restaurant
994227 Mono Adjala Townline, Mono, ON L9W 2Z2 37.16km -
LCBO
97 Parkside Drive W, Fergus, ON N1M 3M5 51.23km
-
Swipe & Go
Dundalk, ON N0C 0.9km -
Esso
800 Main Street, Shelburne, ON L0N 1S6 18.09km -
Petro-Canada
508 Main Street, Shelburne, ON L0N 1S2 18.14km
-
Cineplex
6 Mountain Road, Collingwood, ON L9Y 4S8 38.52km -
Imagine Cinemas Alliston
130 Young Street W, Alliston, ON L9R 1P8 39.94km -
South Simcoe Theatre
1 Hamilton Street, Cookstown, ON L0L 1L0 54.59km
-
Grey Highlands Public Library
101 Highland Drive, Flesherton, ON N0C 1E0 16.01km -
Orangeville Public Library
1 Mill Street, Orangeville, ON L9W 2M2 36.34km -
Caledon Public Library
150 Queen Street S, Bolton, ON L7E 1E3 61.46km
-
Headwaters Health Care Centre
100 Rolling Hills Drive, Orangeville, ON L9W 4X9 37.43km -
Chafford 200 Medical Centre
195 Broadway, Orangeville, ON L9W 1K2 36.25km -
Headwaters Walk In Clinic
170 Lakeview Court, Unit 2, Orangeville, ON L9W 4P2 36.64km














